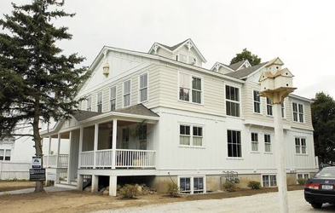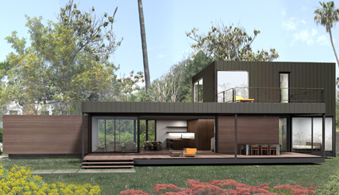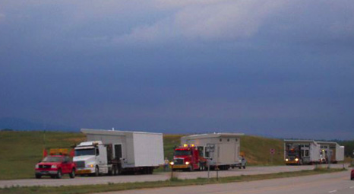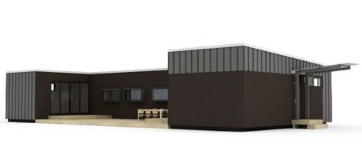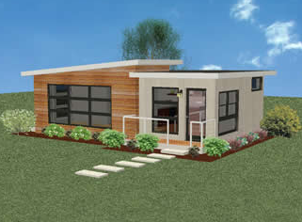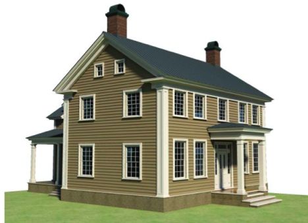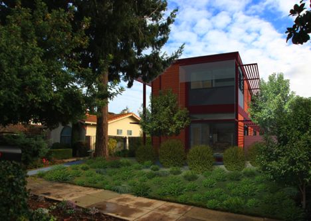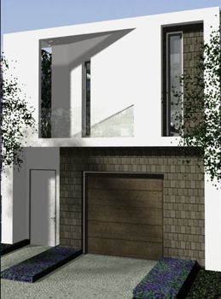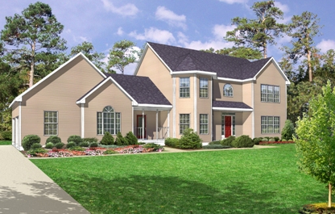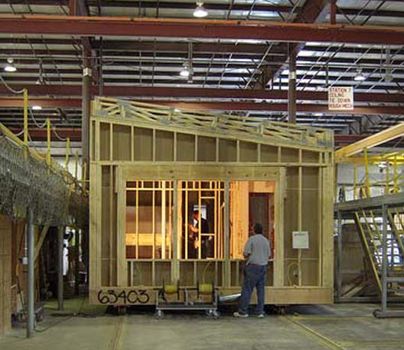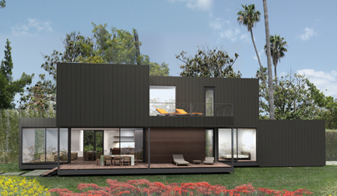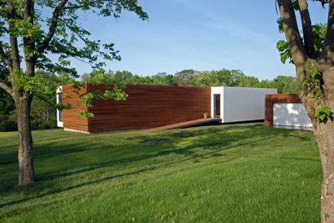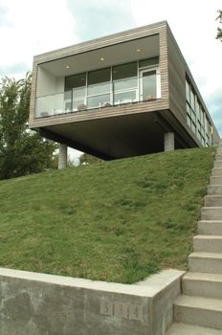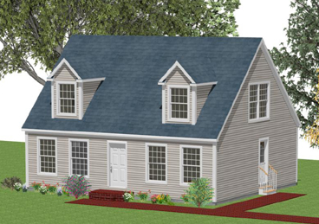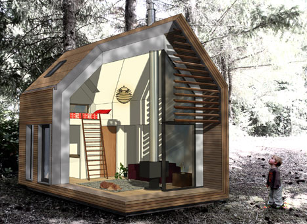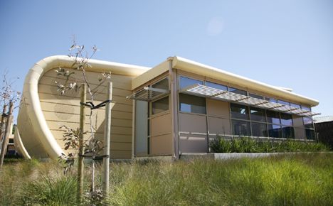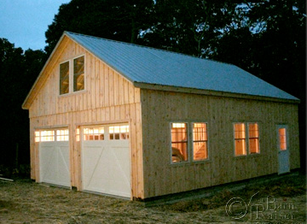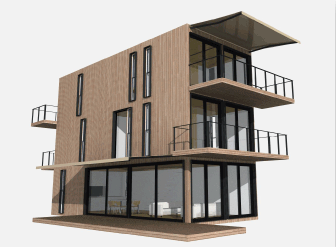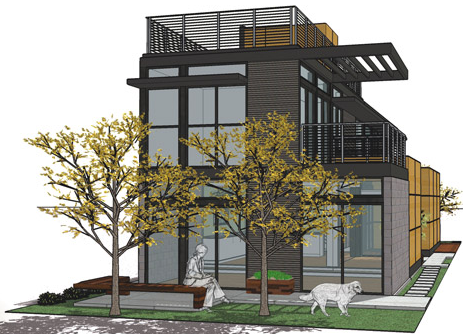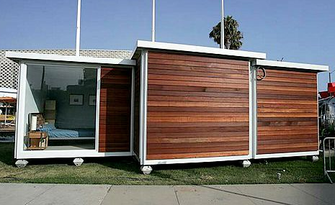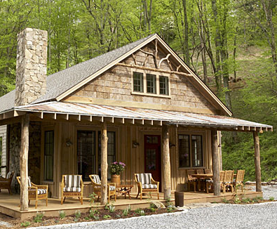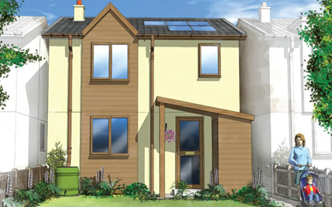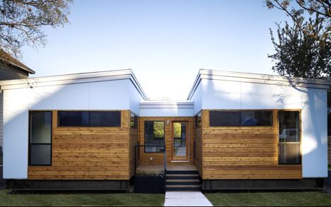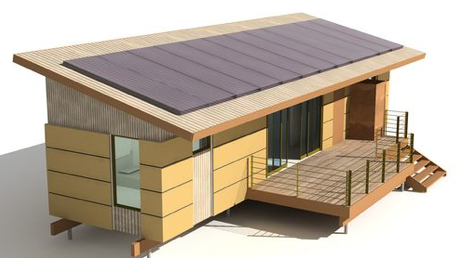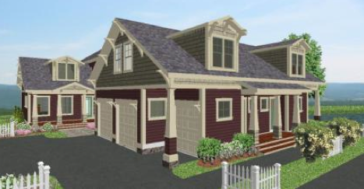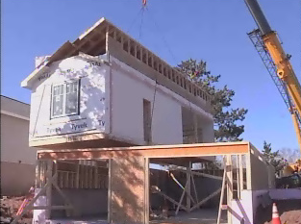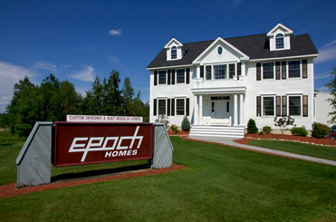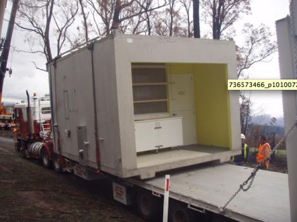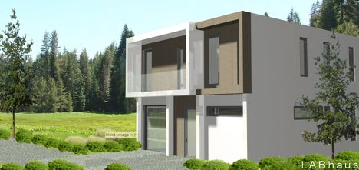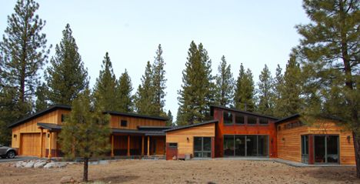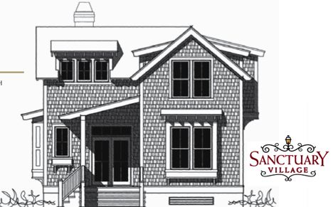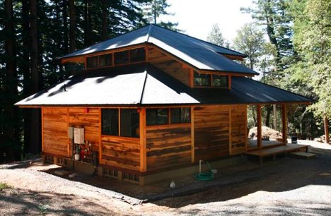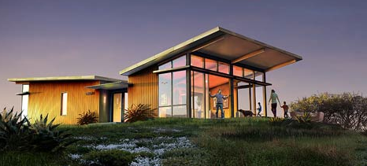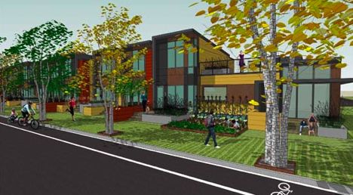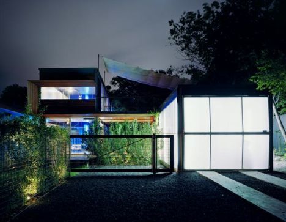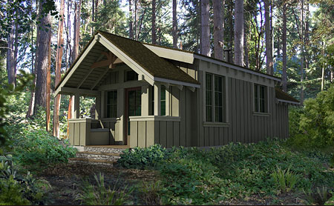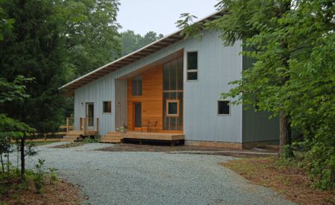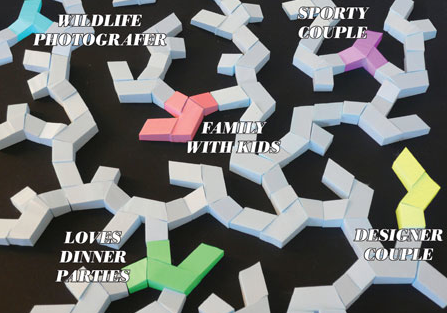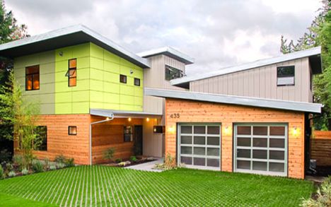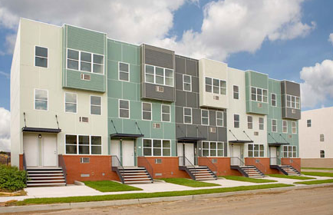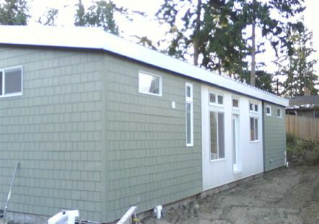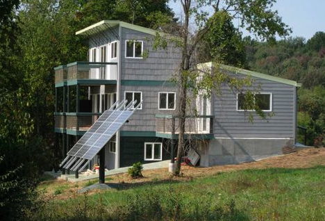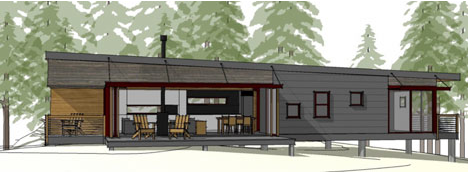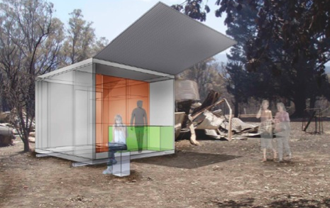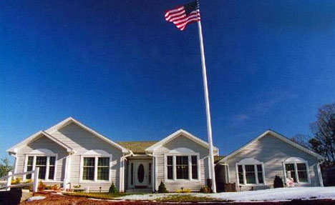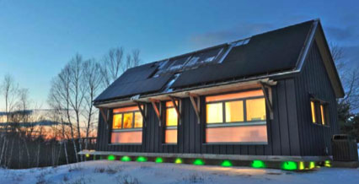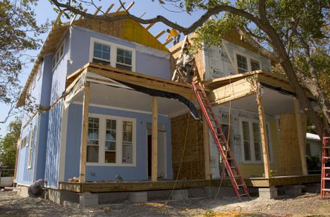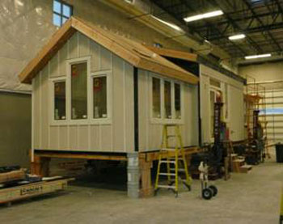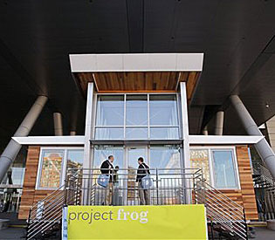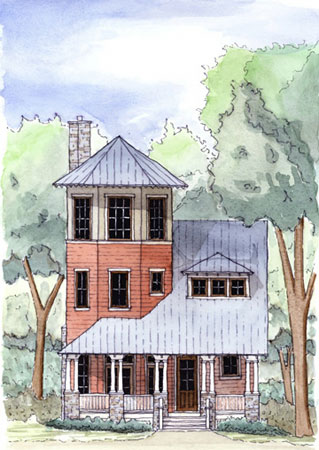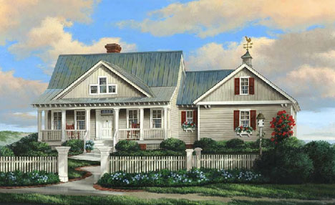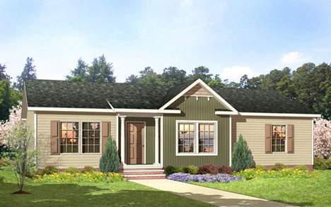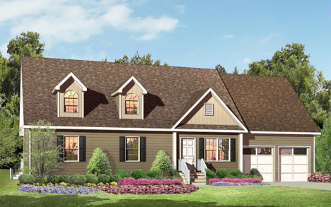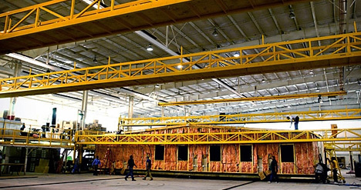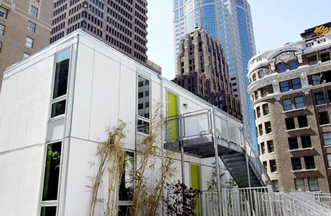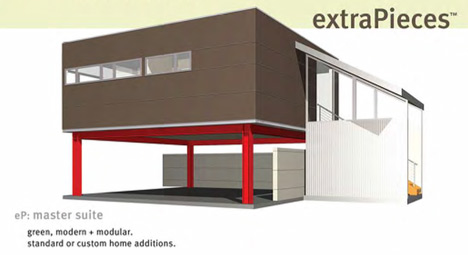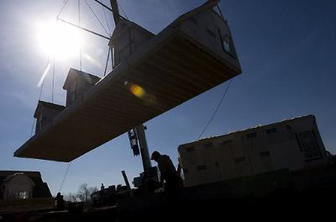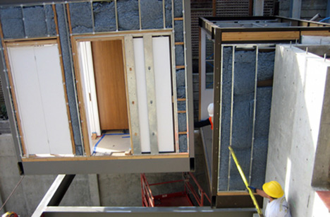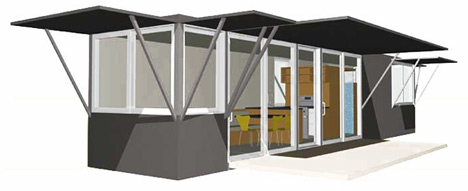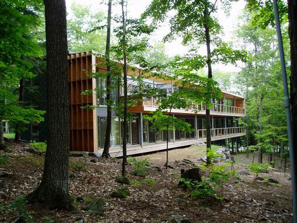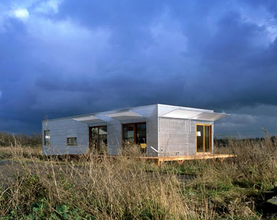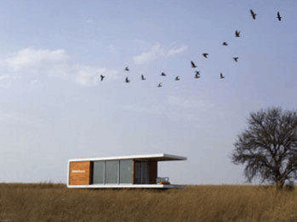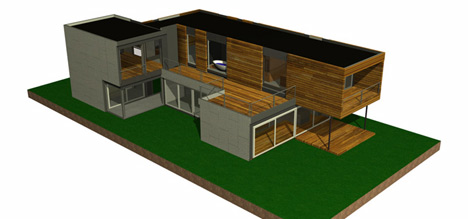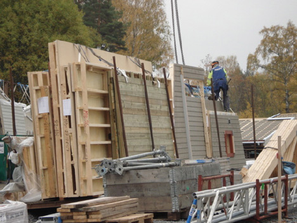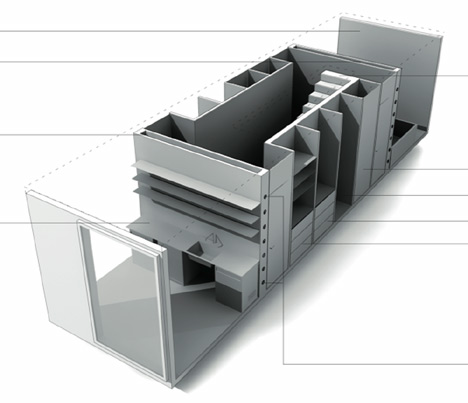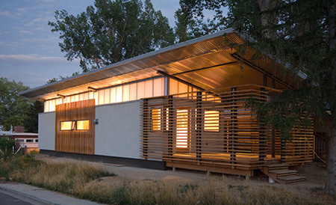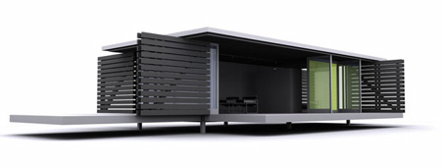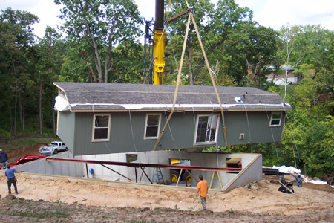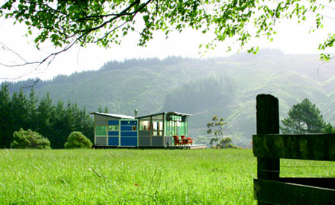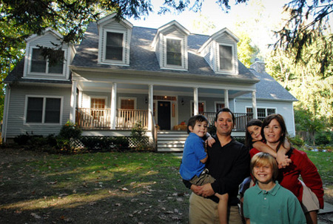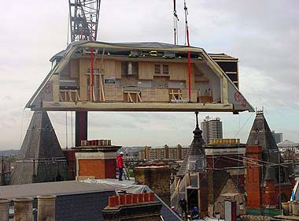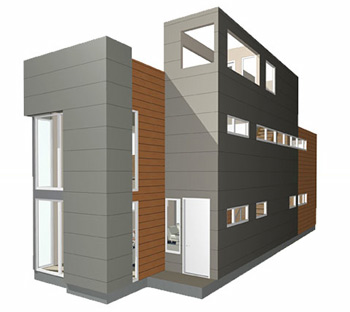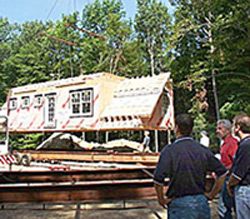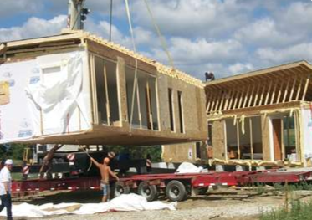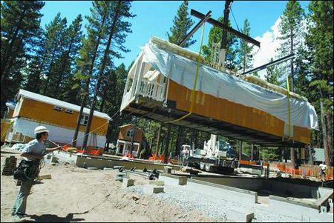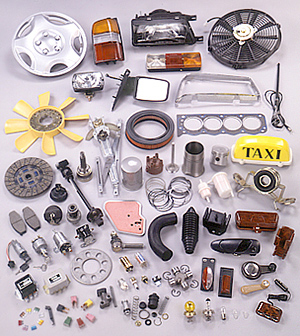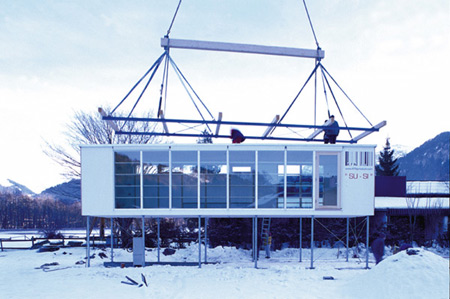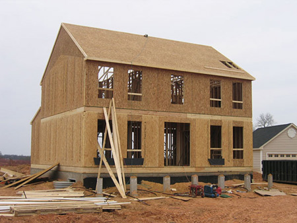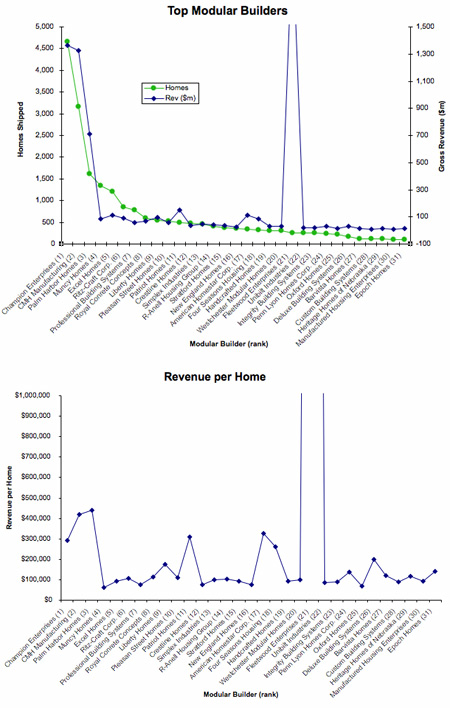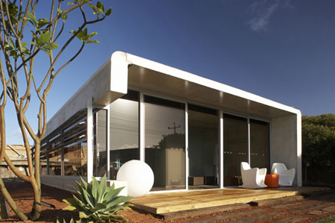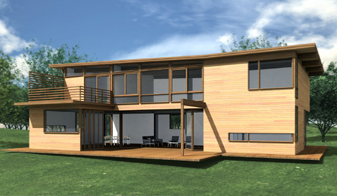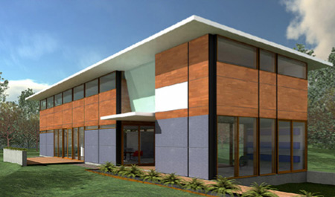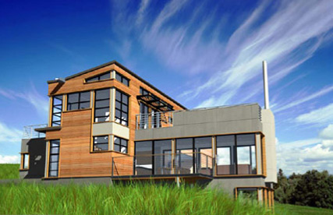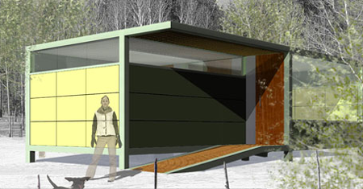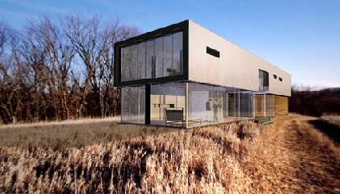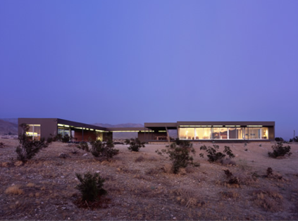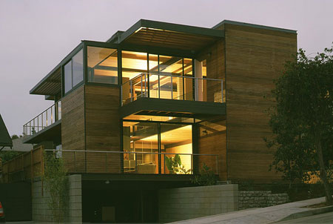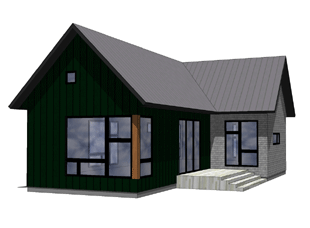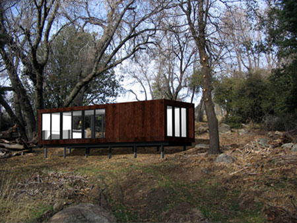In July, The Neosho Daily News in Missouri featured a modular house put together by students in building trades classes at Crowder College.
[The] house was built modular style so it can be moved easily.
The only details we could find:
Interesting to note:
They held an open house and accepted "bids for the house with the winning bid subject to approval by the board of trustees."
The February 2009 issue of Dwell Magazine featured a modular home in Lost River, Virginia.
Worth a look: slideshow of 7 pictures.
Note: The house was built in 2007 - 2008. The owners tracked the entire process via their blog: A PreFab Project. Check out our related posts for more information.
Hat tip: Apartment Therapy on August 7, 2009.
A month ago, The Saratogian featured this 3-unit modular home in Saratoga Springs, NY.
According to owner, Helena Frost:
This is totally custom made in the factory...It really helped cut down on the cost, about $40 less per square foot.
See our earlier post for more details.
 Marmol Radziner Prefab recently announced that
Marmol Radziner Prefab recently announced that  Haven Custom Homes will manufacture their
Haven Custom Homes will manufacture their  Skyline series of homes.
Skyline series of homes.
Todd Jerry, COO of Marmol Radziner Prefab:
We are excited to have found Haven Custom Homes and to partner with them on this exciting venture. The firm's commitment to the highest standards of green construction is impressive.
Jerry Smalley, CEO and president of Haven Custom Homes:
Haven is honored to partner with Marmol Radziner...We're excited to be able to bring their award-winning designs to the East Coast.
In the mail from Hayden Lindley (President):  ClearSpace Modular Homes, Inc. recently launched a line of prefab homes. Delivery is only available in Texas right now.
ClearSpace Modular Homes, Inc. recently launched a line of prefab homes. Delivery is only available in Texas right now.
According to their site:
We offer affordable, high-quality modern prefab housing that is sustainably focused and inspired by mid-century modern architectural design.
| Model | Size | BR | Bath |
|---|---|---|---|
 The Casita The Casita |
432 sf | studio | 1 |
 ShedSpace ShedSpace |
1,203 sf | 3 | 2 |
 DualSpace DualSpace |
1,330 sf | 3 | 2 |
 CenterSpace CenterSpace |
1,524 sf | 3 | 2 |
Two additional models are planned: CabinSpace and CornerSpace.
The pricing for base modules is listed as $110-$115 sf, but they estimate a building cost of $130-145 sf for one of their stock designs.
ClearSpace is hoping to start their first project soon and will post progress via their blog.
The houses are designed by Mark Meyer of designSTUDIO. He blogged about The Casita in March.
 All American Homes recently kicked off The Living Zero Home Tour in conjunction with the U.S. Department of Energy.
All American Homes recently kicked off The Living Zero Home Tour in conjunction with the U.S. Department of Energy.
- Traveling home features interactive and educational displays designed to be informative and fun
- Purpose is to showcase energy efficient, commercially available products to hundreds of thousands of consumers
The tour began in Chicago on July 1, 2009. It will travel to 15 locations (PDF) through the end of November.
The company has a page describing some of the benefits of systems-built (modular) housing:
Each custom-built home is made ... in a controlled environment. Your home is protected from weather and vandalism during the construction process. It arrives to your site about 70 to 85% complete, and in most cases is set on its permanent foundation and locked the same day.
... controlled construction saves time and money. Systems-built home construction allows you to plan, predict and control costs through better scheduling and more accurate planning.
 New World Home produces "a line of new homes based upon historically inspired designs" called A New Old Green Modular™ (NOGM).
New World Home produces "a line of new homes based upon historically inspired designs" called A New Old Green Modular™ (NOGM).
The homes combine a very traditional look with a modern approach:
... constructed with environmentally sanctioned products and practices, and are factory-built in a state-of-the-art, highly efficient manufacturing facility.
... can be produced, transported, erected and finished in 60-90 days from the time the production process is initiated.
Prices range from approximately $115-$180/sf.
They offer 7 models:
| Model | Size | BR | Bath |
|---|---|---|---|
 Walden Cottage Walden Cottage |
471 sf | 1 | 1 |
 Emerson Emerson |
1,749 sf | 3 | 2.5 |
 Carson Carson |
1,775 sf | 3 | 2.5 |
 Carver Carver |
2,267 sf | 3 | 2.5 |
 Carson w/Addition Carson w/Addition |
2,319 sf | 4 | 2.5 |
 Buckminster Buckminster |
2,332 sf | 3 | 2.5 |
 Chadwick Chadwick |
2,573 sf | 3 | 2.5 |
Check out their promotional video (1:47).
Hat tip: Jetson Green on July 1, 2009.
 LivingHomes recently posted renderings of a Ray Kappe modular home. The multifamily house will be built in Los Altos, CA.
LivingHomes recently posted renderings of a Ray Kappe modular home. The multifamily house will be built in Los Altos, CA.
Size: 3,864 sf with 3 units:
- two: 3 BR, 3 bath
- one: 1 BR, 1 bath
More details from the comments section:
One unit will be owner-occupied, one will be low-income, and one will be a standard rental.
Worth a look: their new Tour/Gallery page with virtual tours, videos and photos.
 LABhaus recently announced a new product line designed for restrictive inner city lots.
LABhaus recently announced a new product line designed for restrictive inner city lots.
The inFill line will offer homes ranging from approximately 1,124 sq ft to 3,108 sq ft and turn-key MSRP pricing ranging [from] $149,900 to $379,900.
They offered a preview of one model:
Check out the post for more images.
 Keiser Homes manufactures custom modular homes in Maine, for delivery there and in New Hampshire, Vermont, Massachusetts, Connecticut, and Rhode Island.
Keiser Homes manufactures custom modular homes in Maine, for delivery there and in New Hampshire, Vermont, Massachusetts, Connecticut, and Rhode Island.
From their site:
Inside an 80,000 square foot facility, we use a system developed to control every step of the building process.
...
Because Keiser Homes is a wholesaler that sells through builders, we cannot give out pricing. We can however, tell you that our pricing is comparable to stick built homes.
They offer a wide variety of models ranging from 840 - 3,120 sf with 1-4 bedrooms. (Follow the above link for a complete list.)
Also, check out:
On her blog, Michelle Kaufmann shared pictures of a project designed by MKD prior to closing.
See the post for more pictures.
 Marmol Radziner Prefab recently debuted their new Skyline Series at Dwell on Design. The homes are part of the Dwell Homes Collection.
Marmol Radziner Prefab recently debuted their new Skyline Series at Dwell on Design. The homes are part of the Dwell Homes Collection.
The Skyline Series is a mix and match system of four floor plans that create six unique homes designed for typical urban lots. Available in a range of configurations for one and two story homes. The Skyline series offers high end modern design, eliminates custom design fees and offers the benefits of prefab construction.
| Model | Price | Size | BR | Bath |
|---|---|---|---|---|
 Skyline 1.2 Skyline 1.2 |
$550,000 - $750,000 | 1,318 sf | 2 | 1 |
 Skyline 1.3 Skyline 1.3 |
$600,000 - $800,000 | 1,562 sf | 3 | 2 |
 Skyline 2.3 Skyline 2.3 |
$750,000 - $950,000 | 1,925 sf | 3 | 2 |
 Skyline 2.4 Skyline 2.4 |
$800,000 - $1M | 2,170 sf | 4 | 3 |
 Skyline 2.5 Skyline 2.5 |
$800,000 - $1M | 2,542 sf | 5 | 3 |
 Skyline 2.6 Skyline 2.6 |
$850,000 - $1,050,000 | 2,785 sf | 6 | 4 |
Hat tip: Inhabitat on June 29, 2009.
While researching yesterday's post about  Modular 3, we noticed more prefab projects by
Modular 3, we noticed more prefab projects by  Studio 804 at the University of Kansas School of Architecture and Urban Planning. Students in the program have used prefab since 2004.
Studio 804 at the University of Kansas School of Architecture and Urban Planning. Students in the program have used prefab since 2004.
In an effort to work as expeditiously as possible, we employ methods of prefabrication, building in modular units in Lawrence and shipping the final product to its final destination. This process limits construction waste, requires unique design solutions, and most importantly, allows students to continue to live in Lawrence throughout the process.
Interesting to note:
All aspects of the building process, with the exception of the licensed trades (electric, plumbing, and heating/air conditioning), are carried out by the students over the course of a single semester. This includes everything from initial design to finished construction and documentation.
| Model | Size | BR | Bath | modules | Year |
|---|---|---|---|---|---|
 Modular 1 Modular 1 |
1,200 sf | 2 | 1 | 5 | 2004 |
 Modular 2 Modular 2 |
1,200 sf | 2 | 1 | 6 | 2005 |
 Modular 3 Modular 3 |
1,200 sf | 2 | 1 | 6 | 2006 |
 Modular 4 Modular 4 |
1,500 sf | 2 | 1 | 7 | 2007 |
Check out the projects page on their site and click through each for more pictures.
We missed this article last fall. Natural Home Magazine featured a prefab home designed and built by students in the Studio 804 program at the University of Kansas School of Architecture and Urban Planning.
built in six modular units in nearby Lawrence, Kansas, where the Studio 804 program is based, then trucked 40 miles to Kansas City and assembled
The students designed and built the home over the course of five months.
Check out the photo gallery and video (3:07).
Hat tip: Low Impact Living Blog on June 22, 2009.
Not mentioned in the article or post: the house was built back in 2006.
 Epoch Homes issued a press release back in May announcing their new Eco Collection.
Epoch Homes issued a press release back in May announcing their new Eco Collection.
According to CEO John Ela:
Our design goal was to expand upon our custom designed homes by offering some value engineered green homes that are lower cost to purchase and operate, while still offering a healthy lifestyle and resource efficiency.
Worth noting:
Epoch became the first modular home manufacturer in the nation to be certified under the Modular Green Approved program now offered by the NAHB Research Center
They are offering 10 models:
| Model | Size | BR | Bath |
|---|---|---|---|
 Ecomod Butterfly Ecomod Butterfly |
768 sf | 1-2 | 1 |
 Ecomod Gabled Ecomod Gabled |
768 sf | 1-2 | 1 |
 Ecomod Tiered Ecomod Tiered |
768 sf | 1-2 | 1 |
 Ecowood Ranch Ecowood Ranch |
1,344 sf | 3 | 2 |
 Ecowald Ranch Ecowald Ranch |
1,400 sf | 3 | 2 |
 Ecoberg Cape Ecoberg Cape |
1,610 sf | 2 | 1.5 |
 Ecovale Cape Ecovale Cape |
1,860 sf | 2-3 | 2 |
 Ecobrook Colonial Ecobrook Colonial |
2,016 sf | 3 | 2.5 |
 Ecoleaf Colonial Ecoleaf Colonial |
2,352 sf | 3-4 | 2.5 |
 Ecoplex Duplex Ecoplex Duplex |
2,464 sf | 4 | 4 |
We received an email from  LivingHomes with a link to their useful overview page. Here are their summaries with links to our updated model pages:
LivingHomes with a link to their useful overview page. Here are their summaries with links to our updated model pages:
 Ray Kappe LivingHomes: LivingHomes by Ray Kappe are the epitome of warm, modern, sustainable living. Each RK LivingHome features floor-to-ceiling glass windows and doors to create a superior indoor/outdoor environment.
Ray Kappe LivingHomes: LivingHomes by Ray Kappe are the epitome of warm, modern, sustainable living. Each RK LivingHome features floor-to-ceiling glass windows and doors to create a superior indoor/outdoor environment.
 KieranTimberlake LivingHomes: Our most affordable LivingHomes, the KT line are designed to fit on small, urban lots. The use of decking and light corridors provide outdoor space and natural, indoor light even in the most dense of urban environments. Rooms and entire floors can be added as your living needs change.
KieranTimberlake LivingHomes: Our most affordable LivingHomes, the KT line are designed to fit on small, urban lots. The use of decking and light corridors provide outdoor space and natural, indoor light even in the most dense of urban environments. Rooms and entire floors can be added as your living needs change.
 FKDA Architects designs and builds micro-homes in the UK.
FKDA Architects designs and builds micro-homes in the UK.
They currently offer two models they call "sheds":
According to their site:
The shed could be entirely prefabricated in a factory and delivered to site
...
Alternatively, the components can be delivered and the shed assembled on site, with each being small and light enough for one or two people to manhandle, eliminating the need for a crane.
...
The total process typically takes around 18 weeks.
They are also working on a Zero Carbon modular house they are calling eco-home. We will post more information when it becomes available.
Hat tip: Inhabitat on June 16, 2009 via Design Boom on June 15, 2009.
GOOD Magazine recently highlighted the design company  Project FROG. They are creating modular units as alternatives to the trailers now in use at public schools in California.
Project FROG. They are creating modular units as alternatives to the trailers now in use at public schools in California.
According to Adam Tibbs, president of Project Frog:
[My] goal is to replace all of California’s portable classrooms with green buildings by 2015.
There are currently around 85,000 trailers throughout the state.
Unlike trailers, FROG classrooms are made from prefabricated modular units, and can be arranged in different sizes and shapes to fit each school’s needs.
Read the entire article for more details.
Tiny House Blog recently covered a company in Saugerties, NY that sells prefab and modular structures made by Amish craftsmen. See the post for information sent in by the owner, Dave Ortlieb.
Structures by  The Barn Raiser include:
The Barn Raiser include:
- storage sheds and barns
- 1-and 2-car garages
- 2-story buildings
- gazebos
- horse barns
From the FAQ area on their website:
buildings are pre-fabricated and they come completely assembled, except for the double-wide, 2-story & 2-car garage which arrive in 2 halves
Delivery of the structures averages 4 weeks.
See their price list and view their photo gallery.
Hat tip: materialicious on June 10, 2009.
 Matthew Grace Architecture in Australia now offers four resPOD prefab homes.
Matthew Grace Architecture in Australia now offers four resPOD prefab homes.
According to their site, resPOD is:
an extremely cost effective modular form of flexible living that enables every homeowner to be environmentally responsible and sustainable whilst maintaining a high level of quality and detail.
All models are constructed from steel shipping containers.
| Model | Size | BR | Bath | Stories |
|---|---|---|---|---|
 A-Type A-Type |
291 sf (27 m²) |
1 | 1 | 1 |
 B-Type B-Type |
603 sf (56 m²) |
2 | 1 | 1 |
 C-Type C-Type |
1,120 sf (104 m²) |
3 | 1 | 2 |
 D-Type D-Type |
1,668 sf (155 m²) |
4 | 2 | 3 |
(We were unable to find pricing information.)
Hat tip: Inhabitat on May 25, 2009.
 Simpatico Homes will begin building their first prefabricated home in Emeryville, CA this summer.
Simpatico Homes will begin building their first prefabricated home in Emeryville, CA this summer.
Follow their progress via twitter and/or their blog.
Hat tip: Jetson Green on June 2, 2009.
 Modular Dwellings, led by Edgar Blazona, creates "mobile, modern and affordable buildings."
Modular Dwellings, led by Edgar Blazona, creates "mobile, modern and affordable buildings."
| Model | Size | BR | Bath | |
|---|---|---|---|---|
 MD 42 MD 42 |
42 sf | 1 | 0 | |
 MD 100 MD 100 |
100 sf | 1 | 0 | |
 MD 120 MD 120 |
120 sf | 1 | 0 | |
 MD 144 MD 144 |
144 sf | 1 | 0 | |
 MD 280 MD 280 |
280 sf | 1 | 1 | |
(We were not able to find pricing information on their site.)
Hat tip: Coming Unmoored on May 22, 2009.
 Haven Custom Homes recently issued a press release to announce the completion of a modular home in the Whisper Mountain community just outside of Asheville, NC.
Haven Custom Homes recently issued a press release to announce the completion of a modular home in the Whisper Mountain community just outside of Asheville, NC.
The home is one of four being offered within the 2009 Southern Living Choose Your Home Giveaway presented by MyHomeIdeas.com. (The contest ends on June 30, 2009.)
The contest website includes:
- pictures
- video (3:09)
- virtual tour
- floorplans
According to the press release, the house is open to the public for tours:
 Viridis Homes in the UK offers 4 modular models:
Viridis Homes in the UK offers 4 modular models:
| Model | Price | Size | BR | Bath |
|---|---|---|---|---|
 Bungalow Bungalow |
$132,867 (£83,203) |
898 sf (83.38 m²) |
2 | 1 |
 Terraced Terraced |
$79,845 - $95,814 (£50,000 - £60,000) |
905 sf (84.11 m²) |
2 | 2 |
 Semi-Detached Semi-Detached |
$130,472 (£81,703) |
905 sf (84.11 m²) |
2 | 2 |
 Detached House Detached House |
$133,181 (£83,400) |
905 sf (84.11 m²) |
2 | 2 |
According to their site:
Our homes are manufactured under factory controlled conditions and are delivered complete with all internal and external finishes, ready for assembly. Unlike other modular buildings, our homes can be transported and installed without the need for expensive cranes. Once the homes have arrived onsite, they are assembled and connected to services quickly and easily within 48 hours by our own team of specialists.
Hat tip: Manchester Confidential Property on May 6, 2009.
We recently received an email from  ma, an offspring of
ma, an offspring of  KRDB in Austin, TX. From their site:
KRDB in Austin, TX. From their site:
When we were searching for a name for our new modern, modular company, we kept returning to the Japanese concept, ma, meaning an interval in time and space, a dramatic pause, the silence between phrases of music. In architecture it is a quiet, neutral space that enhances the whole of a design.
They currently offer 6 modules:
| Model | Size | BR | Bath |
|---|---|---|---|
 dharma dharma |
540 sf | 0 | 1 |
 karma karma |
540 sf | 0 | 1 |
 intima intima |
540 sf | 2 | 1 |
 maxima maxima |
900 sf | 0 | 1 |
 grandma grandma |
900 sf | 1 | 1 |
 soma soma |
900 sf | 2 | 2 |
More information:
Some news we missed in March:  Epoch Homes was nominated for a Small Business Association of New England (SBANE) Innovation Award for its Unique Green Design/Build System.
Epoch Homes was nominated for a Small Business Association of New England (SBANE) Innovation Award for its Unique Green Design/Build System.
Interesting to note:
Epoch became the first modular home manufacturer in the nation to be certified under the Modular Green Approved program now offered by the NAHB Research Center, which administers the National Green Building Certification program for residential construction.
Hat tip: Building Systems on March 27, 2009.
Jetson Green recently covered a pilot project in Washington state.
With the sponsorship of the Seattle Archidiocesan Housing Authority and a grant from Enterprise Community Partners, Mithun designed three prefabricated modules to provide a model for affordable housing for farmworkers and their families.
Each of the 3 module designs by  Mithun are 580 sf.
Mithun are 580 sf.
Two of the first constructed units will go to farms in Skagit Valley, while the other will likely end up in Yakima. Upon completion, the homes will be publicly available by appointment.
Check out the post for more pictures and see Mithun's project detail page for further information.
We didn't see any information on costs, so it's not clear if the "affordable" part of the goal was met.
 Haven Custom Homes recently issued a press release announcing their receipt of the 2009 Modular Multi Family Award from the National Modular Housing Council (NMHC). The award was given for the design "The Alcott".
Haven Custom Homes recently issued a press release announcing their receipt of the 2009 Modular Multi Family Award from the National Modular Housing Council (NMHC). The award was given for the design "The Alcott".
The Alcott is part of a new townhome project scheduled to be built this summer at Mt. Washington Resort in Bretton Woods, New Hampshire.
Model details:
Check out the architect's renderings.
The awards are co-sponsored by the Manufactured Housing Institute (MHI) which has a complete list of winners.
Hat tip: Maryland Gazette on May 6, 2009.
Northland's NewsCenter in Duluth, MN recently featured the setting of a modular home manufactured by  Dynamic Homes and installed by
Dynamic Homes and installed by  Ideal Homes.
Ideal Homes.
See the post for a multimedia version of the story (2:11).
 Epoch Homes will be conducting factory tours this weekend.
Epoch Homes will be conducting factory tours this weekend.
Details:
If you can't make it to their factory, check out their video tour. (3:18)
The Vancouver Sun recently featured an interesting proposal by architect George Henriquez (of  Henriquez Partners Architects) and real estate consultant Michael Geller.
Henriquez Partners Architects) and real estate consultant Michael Geller.
Vancouver city council is backing a proposal to provide 550 temporary housing units for the homeless, including prefabricated modular units
According to Geller:
capital costs would vary between $37,000 and $46,000 per unit, compared to $302,000 for permanent units already announced by the province
Read the article for more details.
Hat tip: PropertyProf Blog on April 16, 2009.
 All American Homes recently issued a press release to announce their pilot project with the Boulder County Housing Authority.
All American Homes recently issued a press release to announce their pilot project with the Boulder County Housing Authority.
The goal:
... to create one, affordable, near zero energy duplex and one single family ranch ...[using] leading-edge technology and modular construction practices.
...
It is expected that the homes will be delivered to the Lafayette, Colorado site in late April 2009, and be ready for occupancy by the end of June.
Hat tip: Building Systems on April 10, 2009.
The Herald Sun in Australia reports that the first re-Growth pod by  1:1 Architects has arrived on site.
1:1 Architects has arrived on site.
They are available at a cost of $30,000, and can be built as single or multiple units and placed on almost any block in two weeks.
Read the entire article for more details.
Hat tip: Arch Daily on April 12, 2009 and the re-Growth pod blog on April 8. Both include pictures.
LABHaus offers modern modular homes that can be ordered and delivered within 120 days.
| Model | Price | Size | BR | Bath |
|---|---|---|---|---|
 Slide Slide |
$199,900-$224,400 | 1,464 sf | 3 | 2.5 |
 Stretch Stretch |
$299,900-$324,900 | 2,243 sf | 3 | 2.5 |
 ecoVilla ecoVilla |
$599,900-$649,900 | 4,551 sf | 5 | 4.5 |
Check out 32 factory tour photos from Indiana Building Systems.
See additional thoughts at Jetson Green from April 12, 2009.
On her blog, Michelle Kaufmann recently shared pictures of an  MKD custom designed home in California.
MKD custom designed home in California.
The pictures show
the stunning mixture of the Cor-ten weathering steel [roof] ... and cedar plank siding
From MKD's site:
In addition to our current design offerings, we offer Custom Design services. We design unique solutions for unique sites. Our experience with off-site modular technology, sustainable materials, and smart design techniques allows us to craft beautiful, sustainable homes to suit individual tastes and varying landscapes.
 Haven Custom Homes recently issued a press release to announce completion of their first home at
Haven Custom Homes recently issued a press release to announce completion of their first home at  Sanctuary Communities in North Carolina.
Sanctuary Communities in North Carolina.
The home was delivered to the site ... nearly 80 percent complete.
...
The neighborhood is designed to reflect neighborhoods of America's past and be a walkable, mixed-use village when completed.
Also available in 2009:
| Model | Size | BR | Bath | |
|---|---|---|---|---|
 Cowee Creek II Cowee Creek II |
1,002 sf | 1 | 2 | |
 Cowee Creek I Cowee Creek I |
1,496 sf | 2 | 3 | |
 The Windy Gap The Windy Gap |
1,343 sf | 2 | 3 | |
 The Cullowhee The Cullowhee |
1,879 sf | 3 | 4 | |
 The Redlands The Redlands |
2,598 sf | 3 | 4 | |
Hat tip: Building Systems Blog on March 24, 2009.
Read our earlier post for more details on the development, and the role of modular.
 Live Edge in West Oakland, CA has an interesting source of wood:
Live Edge in West Oakland, CA has an interesting source of wood:
LE uses urban trees which are removed for many reasons: disease, storm damage, danger of falling, or to clear the way for a construction project. We regularly accept usable raw logs from local arborists and salvage some of these trees.
The company builds furniture and prefab houses.
The building process is based on an 8ft. modular plan...The kit is comprised of posts, beams, floor panels, wall panels, doors, roof and ceiling components. It is a finite set of parts which can be arranged in an infinite number of ways. Live Edge produces all the parts for a kit home in our shop, adapted to each design, to be assembled on site.
Check out their picture gallery.
Hat tips: Apartment Therapy on March 26, 2009 and Jetson Green on March 27, 2009.
 Stillwater Dwellings offers a cool "mix and match" approach with their interchangeable series:
Stillwater Dwellings offers a cool "mix and match" approach with their interchangeable series:
It’s as easy as A-B-C: start with your favorite Living Module (A.). Add a Connector Module (B), then complete your design by attaching your desired Bedroom Module (C). Its as easy as that! Each module is designed with a universal connector location so they all fit together. You can arrange them in any A-B-C combination you want.
The company will complete its first home in June 2009 in Bend, Oregon. Some background from their site:
We founded Stillwater Dwellings on one primary principle: Quality, prefabricated homes do not need to be expensive.
...
All of our homes are built off-site, in state-of-the-art manufacturing facilities. These facilities are climate controlled, and use a consistent, high-caliber workforce of carpenters and tradesmen.
...
From first contact with us to final cleaning, your home can be "move in" ready in about 3-4 months
They also have a set of fixed models:
| Model | Price | Size | BR | Bath | Stories |
|---|---|---|---|---|---|
 miniONE miniONE |
$49,950-$89,000 | 370 sf | studio | 1 | 1 |
 miniTWO miniTWO |
$79,500-$117,000 | 585 sf | 1 | 1 | 1 |
 sd111 sd111 |
$113,100-$169,650 | 870 sf | 1 | 1 | 1 |
 sd112 sd112 |
$117,000-$175,500 | 900 sf | 2 | 1 | 1 |
 sd121 sd121 |
$130,000-$195,000 | 1,000 sf | 2 | 1 | 1 |
 sd122 sd122 |
$162,500-$243,750 | 1,250 sf | 3 | 2 | 1 |
 sd123 sd123 |
$199,950-$302,250 | 1,550 sf | 3 | 2 | 1 |
 sd131 sd131 |
$214,500-$321,750 | 1,650 sf | 2 | 3 | 1 |
 sd132 sd132 |
$260,000-$390,000 | 2,000 sf | 3 | 3 | 1 |
 sd133 sd133 |
$299,950-$441,750 | 2,325 sf | 3 | 3 | 1 |
 sd211 sd211 |
$253,500-$380,250 | 1,950 sf | 3 | 3 | 2 |
 sd212 sd212 |
$227,500-$332,500 | 1,750 sf | 4 | 3 | 2 |
 sd221 sd221 |
$344,500-$503,500 | 2,650 sf | 3 | 3 | 2 |
 sd222 sd222 |
$390,000-$570,000 | 2,990 sf | 3 | 3 | 2 |
 sd231 sd231 |
$383,000-$560,500 | 2,950 sf | 3 | 3 | 2 |
Hat tip: Jetson Green on March 25, 2009.
Construction is about to begin on the Aria Denver project by  Michelle Kaufmann Designs.
Michelle Kaufmann Designs.
From Ms. Kaufmann's blog:
The construction contract for Phase 1 of the Colorado-based multifamily community project we’ve designed, called ariaDenver, has officially been signed!
...
it embodies many of our core beliefs about community in terms of sustainable design, off-site construction techniques, and diversity.
...
Phase 1 includes 8 homes, and an additional 106 townhouse homes are planned for the following phases, with a mix of 2- and 3-stories, live/work, market rate and affordable green homes.
For other renderings, see her post dated October 16, 2008.
The Contemporist recently covered a two-family prefab in Austin, TX.
According to the architect's website:
The house is constructed of a modular steel frame. The frame is infilled with prefab thermasteel panels to minimize construction on-site waste. The structural frame is exposed, showing the construction process and articulating the house’s facades. The repetitive modular method, as well as the prefabrication allowed for greater efficiency during construction.
Check out:
- pictures ... though the Contemporist post has a nice selection that loads faster
- virtual tour
- Chinese magazine article in Vision May 2007 (PDF)
We also found a video (2:00) showing some of the construction details.
We received an email a while back from  GreenPod Development.
GreenPod Development.
From their site:
GreenPods are compact custom modular homes built for energy efficiency, indoor air quality, and sustainability. From foundation to roof, inside and out, Pods can be individually customized and furnished to your specifications and individual living style.
They have a complete line of models called soloPODS:
| Model | Price | Size | BR | Bath |
|---|---|---|---|---|
 Lopez Lopez |
$60,000 | 372 sf | 1 | 1 |
 Port Townsend Port Townsend |
$85,000 | 420 sf | 1 | 1 |
 Lummi Lummi |
$85,000 | 553 sf | 1 | 1 |
 Bainbridge Bainbridge |
$85,000-$165,000 | 630 sf | 1 | 1 |
 Mercer Mercer |
? | 648 sf | 1 | 1 |
 Ludlow Ludlow |
$95,000 | 731 sf | 1 | 1 |
 Camano Camano |
$125,000 | 731 sf | 1 | 1 |
 Langley Langley |
$150,000 | 731 sf | 1 | 1 |
 Quil Quil |
? | 731 sf | 1 | 1 |
 Winslow Suspended Winslow Suspended |
? | 731 sf | 1 | 1 |
 Orcas Orcas |
$175,000 | 744 sf | 1 | 1 |
Additional information:
- steps to purchase and build
- costs (hard and soft)
- specifications
- service areas
- joining and stacking pods
- floating pods
The News & Observer in North Carolina highlighted a modular hybrid home.
Studio B adapted the prefabricated portions of the house into a simple, striking composition: modules on the ends, a recessed entry space in the middle and a single sloped roof capping it all. Three parts of the house were trucked to the site from a nearby factory and installed in one day.
...
Spanning the prefabricated modules...is the portion of the project that was built on site: the two-story living area
We found model information on the BuildSense website:
They also share a floorplan (PDF) that includes a series of construction pictures.
Read the entire News & Observer article for more information and check out their photo gallery.
Arch Daily recently covered Villa Grow from Sweden:
villas have a common basic unit that can be extended by adding new modules. The angles at the end of each unit allow for different orientations, on which you can have a linear house, a patio house, or an organic layout that opens to the landscape.
More information:
Check out their promotional video. (3:59)
The April 2009 issue of Metropolitan Home features the first  PLACE House built by
PLACE House built by
 PLACE Architects in Kirkland, Washington.
PLACE Architects in Kirkland, Washington.
the PLACE house was erected on-site using SIPs
We found model information on their website:
| Model | Size | BR | Bath |
|---|---|---|---|
 tiny tiny |
935 sf | 1 | 2 |
 small small |
1,247 sf | 2 | 3 |
 medium medium |
1,669 sf | 3 | 3 |
 large large |
2,091 sf | 3 | 3 |
They offer three different style packages:
- urban (PDF)
- naturalist (PDF)
- vanguard (PDF)
Also, check out pictures of the first PLACE House being constructed.
Read the entire Metropolitan Home article.
(Hat tips: Apartment Therapy on March 13, 2009 and Jetson Green on March 17, 2009.)
NY Daily news recently covered a prefab housing development in East New York.
Details:
-
designer:
 Alexander Gorlin Architects
Alexander Gorlin Architects
-
builder:
 Capsys Corp.
Capsys Corp.
- developer: Nehemiah Housing Development Fund
- price: $158,000 - $350,000
- plan: over 550 homes by 2013
The Nehemiah houses in the Spring Creek development are being assembled
in a Brooklyn Naval Yard factory as big as a football field
where construction workers
churn out more than 8,000 square-feet per week on a supersized assembly line for homes. Working in three separate areas, men build ceilings, flooring and wall frames. Cement trucks pour concrete floors while blast machinists drill holes for pipes and wiring. Then, the three components merge as the homes take shape. Beams are established, paint is applied, and toilets are installed.
After tying down any loose parts such as kitchen drawers and oven doors, the 20-by-40 units are shipped by extra-wide flatbed trucks to the East New York site.
On site, a 250-ton hydraulic truck crane lifts the units on top of each other to build the two-, three- and four-story homes.
Worth noting:
Founded in the mid-1980s by powerful local preachers as a means to rebuild East New York, the Nehemiah Housing Development Fund Co. is the real estate arm of East Brooklyn Congregations. In 20 years, they built and sold more than 3,000 homes with a foreclosure rate of less than 1%.
Read the entire article for more information, and see pictures of the units on the Capsys website.
 ideabox recently finished moving their
ideabox recently finished moving their  confluence prefab from the 2009 Portland Home & Garden Show to a neighborhood in Port Townsend, WA.
confluence prefab from the 2009 Portland Home & Garden Show to a neighborhood in Port Townsend, WA.
Realtor Charlie Arthur of RE/MAX FIRST, INC. is blogging about the house:
This unit is going to be our model unit for the presales...We will be offering 2 and 3 bedroom homes for in the low 200's
Scroll through his recent posts for more details, e.g.
If you find yourself in the area, check out their upcoming Open House:
Hat tip: Jetson Green on February 18, 2009.
Low Impact Living recently featured a company called  Eco Structures in West Virginia.
Eco Structures in West Virginia.
Eco Structures is the brainchild of John Garlow, who has been building timber frame homes and using structural insulated panels (SIPS) out of his own workshop since the late 1970s. Several years ago, when it became clear that the green prefab housing market was ripe for liftoff, he decided to put his many years of prefabrication expertise to use with a new “green” twist. He designed and built a prototype modular Eco Structure on his own property and a new company was born.
...
The target price ... is approximately $150 - $175 per square foot.
Additional information:
- 50+ pictures of construction
- video coverage from West Virginia Public Broadcasting, dated April 10, 2008 (7:41) and July 3, 2008 (8:08)
- customized options drawings
- sample price breakdown
The Baltimore Sun reprinted a McClatchy-Tribune article about The Pennywise House.
It's part consciousness-raising effort and part marketing campaign for his house plans and a coming line of modular homes that will be based on them.
...
The houses ... [will] be based on the vernacular architecture of 10 regions of the country, which he thinks will help bring character to their environs.
...
He hopes his "Pennywise House" proposal will draw attention to the benefits of returning to those traditional architectural styles, with updates to make them livable today. Those styles developed and became popular because they were adapted to the local conditions, he said - deep porches in the hot South, for example, and piers in South Carolina's Low Country to raise the houses above the moist ground.
Here are the details of "The Simple Cottage Sampler" line:
-
designer:
 Russell Versaci
Russell Versaci
-
builder:
 Haven Custom Homes
Haven Custom Homes
- size: 400 - 950 sf (can be expanded with additional modular units)
- availability: on the east coast (US) later this year
- price: has not been set
- view designs (PDF)
Read the entire article.
(Hat tip: Building Systems on March 9, 2009.)
 Method Homes recently introduced their Balance S-M-L Series.
Method Homes recently introduced their Balance S-M-L Series.
According to their website, they are:
highly efficient prefab homes, with small footprints to boot ... designed to arrive 95% complete within 2-3 months of purchase.
Individual model prices are not listed, but they mention the line will be "starting under $100,000".
Here's the model information:
| Model | Size | BR | Bath |
|---|---|---|---|
 Small Small |
565 sf | 0 | 1 |
 Medium Medium |
744 sf | 1 | 1 |
 Large Large |
992 sf | 1-2 | 1 |
To see the layouts:
- Small floorplan (PDF)
- Medium floorplan (PDF)
- Large floorplan (PDF)
The series was created in collaboration with  Balance Associates.
Balance Associates.
Hat tip: Jetson Green on March 11, 2009.
In the news: the re-Growth Pod from  1:1 Architects in Australia. According to their website, it's:
1:1 Architects in Australia. According to their website, it's:
A completely self contained concrete service pod. It is a permanent and cost effective housing unit which can assist in the rebuilding of the fire devastated town-ships of Victoria.
The robust pre-fabricated concrete structure has been designed to be built upon, but in the short term acts as a habitable starting point for the building of a new home. The units can be prefabricated, delivered and connected to services rapidly allowing families to begin the process of re-building without displacement from their communities.
Watch the assembly animation video (0:20).
The prototype will be built by  Ecotec Build Solutions. Track their progress via the re-Growth Pod blog.
Ecotec Build Solutions. Track their progress via the re-Growth Pod blog.
Hat tips: Arch Daily on March 4, 2009 and Treehugger on March 6, 2009.
Last week, Times Union covered a new 3-unit prefab building in Saratoga Springs, NY.
Highlights:
-
builder:
 Westchester Modular Homes
Westchester Modular Homes
- designer: Phinney Design Group
- 4,200 sf, 2 stories
- the sections arrived in six boxes
- "saved 20 percent on building and loan costs by going prefab"
- built in 8 days in the factory (plus additional work to be done on site)
Over the next few months, workers will add custom porches, cupolas and other features to make the home fit into the area's Victorian streetscape
Read the entire article for details.
The New York Times recently discussed the sustainability of modular housing.
The modular housing industry likes to say that it has always had a few characteristics that today might be considered eco-friendly — from reduced waste to a smaller construction footprint.
But it’s only recently — and increasingly amid the flagging housing market — that manufacturers of factory-built homes have realized that concepts like efficiency and sustainability can make for good business strategy.
Mentioned in the article:
-
 Ecohealth Homes Inspired by Caroline McKenna
Ecohealth Homes Inspired by Caroline McKenna
-
 LivingHomes
LivingHomes
-
 Michelle Kaufmann Designs
Michelle Kaufmann Designs
-
 New World Home
New World Home
-
 Penn Lyon Homes
Penn Lyon Homes
Read the entire article.
(Hat tip: Charles Bevier of Building Systems on February 11, 2009.)
The Cape Cod Times recently featured custom modular homes by  Realty Development Associates in Sagamore, MA.
Realty Development Associates in Sagamore, MA.
Modular home buyers now have a wide choice of fine features that rival those in stick-built homes, from tray and vaulted ceilings, to granite and marble tiles, carpet to wood flooring, maple or cherry cabinets, beadboard and paneled wainscoting and high-grade insulated windows.
Read the entire article for more details.
The New York Times recently featured a prefab house called the  BrightBuilt Barn.
BrightBuilt Barn.
According to the BrightBuilt Barn website:
BrightBuilt Barn, a project that pushes the envelope of sustainable design, is the practical outcome of an in-depth collaboration between a team of the Northeast’s top green professionals and builders, and a visionary client coming together to create a super-green, offsite fabricated, and beautiful Net-Zero building that can be replicated and adapted over time.
The details:
Follow the regularly updated blog to track the progress or check out the media kit (pdf) to see floorplans.
Other coverage around the web:
- Jetson Green on September 19, 2008 and December 30, 2008.
- Lloyd Alter at TreeHugger on December 30, 2008.
- Materialicious on January 12, 2009.
- Inhabitat on January 16, 2009.
For more details, read the entire article.
The 2009 International Builders' Show (IBS) will be in Las Vegas next week.
Owned and produced by the National Association of Home Builders (NAHB), IBS is the largest annual light construction show in the world.
Who should attend? According to their website:
suppliers and manufacturers looking to market and sell to builders, architects, developers, dealers, and distributors.
Of particular interest to Prefabcosm readers, the (modular) NextGen “Urban Living” Home, built by  Champion Genesis will be on display in the convention center parking lot.
Champion Genesis will be on display in the convention center parking lot.
Catching up on a backlog of old news. Here's a story out of Austin, Texas:
In about seven hours, Austin builder Gary Bellomy used a 100-foot-tall, 100-ton crane to erect a pair of townhomes that are expected to earn the top rating from Austin Energy's Green Building Program.
Not bad, considering a project this size would typically take months to build. The secret: modular construction.
Companies mentioned:
- Palm Harbor Homes
- Discovery Custom Homes
- Town Builders
- KRDB
Read the full article for details.
We just received an email from Ann Raab at  GreenPod Development:
GreenPod Development:
Our first GreenPod home, Franny’s Pod, named after its owner ... will be complete in a few days!
Members of the press, government officials, and the public are invited to tour Franny's new home, talk with GreenPod designers and staff, and learn more about sustainable living.
The Boston Herald recently reprinted an Associated Press article about a modular classroom built by Project Frog.
it's a demonstration of how modular construction can be used to construct green buildings cheaper, faster and better.
The classroom was built as a part of the Greenbuild International Conference & Expo which was in Boston last week.
Project Frog ... uses modular building to offer affordable enviro-friendliness — [Mark Miller, the company’s chief executive officer] says its buildings are 25 percent cheaper than traditional construction, though more expensive than normal modular buildings... "I think it’s a huge and neglected part of green building," said [Miller].
The article listed a number of advantages of modular construction, including:
- each piece of the home can be specially designed and fitted, using materials produced with the least environmental impact for maximum energy efficiency and health - each component — the kitchen, the wiring — can be tested for quality in a factory away from the wind and rain
But also recognized the many challenges: (some we agree with, others we don't)
- perception of being cheap and ugly
- Americans generally remain skeptical about the quality of buildings
- standardization can be a drawback ... because most people want to custom build
- limited by relatively few modular building producers
- difficulties transporting the sections to some tightly packed areas
- nature of the housing market, in which most people remodel existing homes, rather than build new ones
Miller is hopeful despite the current housing market:
I can almost guarantee you that at the end of this, green building will still be around, and will probably be kicking up even more, and modular will still be around and be kicking up even more.
Read the whole article for more details, including interviews with:
- Art Breitenstein of All-American Homes
- Carlos Martin of the National Association of Home Builders
Coverage of Project Frog on other blogs:
- Treehugger on November 20, 2008
- Jetson Green on November 22, 2008
We're still catching up on news from last month. Here's a story worth covering:
Homes for Our Troops is a non-profit organization that provides homes to military personnel with severe injuries or disabilities sustained in active-duty wartime. Tidewater Modular Homes of Virginia Beach teamed up with Nationwide to provide the house for Bartlett, which will be set on its foundation in Chesapeake on Veteran’s Day Nov. 11.
Bartlett, who lives in Norfolk, came to Martinsville on Wednesday for a reception at Nationwide. He toured his future home in progress, stepping through the rooms on a $110,000 pair of prosthetic legs.
His new modular home is 1,475 sf and handicapped-accessible.
Some links:
- more details
-
 Tidewater Custom Modular Homes is the local builder
Tidewater Custom Modular Homes is the local builder
-
 Nationwide Custom Homes in Martinsville, VA is a systems-built manufacturer
Nationwide Custom Homes in Martinsville, VA is a systems-built manufacturer
- Homes For Our Troops accepts donations
(Hat tip: Charles Bevier of Building Systems on October 24, 2008)
Here's an interesting modular development that was announced last month:
Haven Custom Homes ... and Sanctuary Communities have begun construction on the first home in Sanctuary Village, a Traditional Neighborhood Development (TND) located in the western mountains of North Carolina ...
Sanctuary Village will be a walkable, mixed-use village that will encompass 24 acres of multi-generational living with mansion flats, village houses, tree houses, mountain cottages and a civic/commercial component that will include shops, cafes, book stores, cultural events and community gathering spots a short stroll from homes.
We found this explanation of a Traditional Neighborhood Development:
a comprehensive planning system that includes a variety of housing types and land uses in a defined area. The variety of uses permits educational facilities, civic buildings and commercial establishments to be located within walking distance of private homes...
Haven Custom Homes emphasizes the advantages of building "in an off-site, climate controlled environment where the materials used in your home are protected from the weather."
- Precision construction resulting in straight walls, square corners, fitted windows and flat ceilings.
- Extra reinforcements in bearing walls.
- Move in 16-23 weeks after execution of a contract and your approval of final drawings and finish schedules.
Facts:
-
developers: Tim and Iva Ryan of
 Sanctuary Communities
Sanctuary Communities
-
builder:
 Haven Custom Homes
Haven Custom Homes
-
designer:
 Allison Ramsey Architects (strategic partner)
Allison Ramsey Architects (strategic partner)
- location: "five blocks from Franklin's historic Main Street"
Links:
(Hat tip: Building Systems on October 29, 2008)
In September, Charles Bevier of Building Systems blog mentioned a 2-page spread in the Fall/Winter 2008 issue of Better Homes & Gardens' New Home Magazine (BH&G).
BH&G shines the spotlight on the Gull Island.... The design is one of many Poole has created for ... the Southeast market, homes that are turnkeyed by a network of authorized builders.
The blog post summarizes comments by Bill Murray, general manager of HandCrafted, on the advantages of modular construction:
- less time (120 days full turnkey versus 12 to 18 months for site building the old fashioned way)
- meticulous inspection
- modular units are constructed in the controlled environment and sealed from weather before shipping to the jobsite
The issue will be in newsstands through November.
 Clayton homes is holding a showcase of homes this Friday, Saturday & Sunday in Knoxville:
Clayton homes is holding a showcase of homes this Friday, Saturday & Sunday in Knoxville:
This is your opportunity ... to tour dozens of new homes without wasting gas or walking too much. Examine the amenities and style available in today's housing.
Whether you are looking to buy or just looking, it will be the one time this year to see so many houses in one place.
See our earlier post for more details on the company and their previous showcase.
According to their website, the following homes will be on display in Knoxville:
| 4 BR, 2 Bath | Size | ||
|---|---|---|---|
| Fireside II | 2,048 sf | ||
| 3 BR, 2 Bath | Size | ||
| Avondale Marquis | 1,848 sf | ||
| Avondale | 2,048 sf | ||
| Blazer | 1,088 sf | ||
| Blue Ridge | 1,216 sf | ||
| Century | 2,176 sf | ||
| Cumberland Marquis | 1,680 sf | ||
| 2,112 sf | |||
| Elevation Series | 1,344 sf | ||
| 1,568 sf | |||
| Elkmont | 1,456 sf | ||
| 1,680 sf | |||
| Esprit | 1,064 sf | ||
| Excel | 1,216 sf | ||
| Glencrest | 1,792 sf | ||
| Heartlander | 1,568 sf | ||
| 1,680 sf | |||
| 2,128 sf | |||
| Manchester | 1,216 sf | ||
| Mountaineer | 1,280 sf | ||
| Norris | 2,432 sf | ||
| Pinebrook | 1,568 sf | ||
| Pinecrest | 1,680 sf | ||
| River Run - Original | 1,344 sf | ||
| River Run | 1,664 sf | ||
| Worthington | 1,056 sf | ||
| Worthington - Original | 1,568 sf | ||
| 2 BR, 2 Bath | Size | ||
| Community | 1,056 sf | ||
| I-Home, Green House | 1,280 sf | ||
One thing we couldn't tell from their site: which are "modular" (built to local codes) vs. "manufactured" (HUD code).
 Clayton Homes is holding a Showcase of Homes at the Triad Center in Greensboro, NC this weekend, October 10-12. From the press release:
Clayton Homes is holding a Showcase of Homes at the Triad Center in Greensboro, NC this weekend, October 10-12. From the press release:
Literally, Clayton Homes constructs a temporary neighborhood in the parking lot of The Triad Center, fully adorned with sidewalks, landscaping, mailboxes and street signs. The Showcase of Homes provides an opportunity for people to tour a variety of manufactured homes and see how dramatically the homes have changed in recent years.
What to expect:
- 20 new, fully-furnished homes on display
- on-the-spot financing
- hot dogs, drinks and popcorn
- $100 gas card drawings each half hour
Clayton CEO Kevin Clayton explains:
Our unofficial motto is 'Best Home -- Best Price' and we take that very seriously.
It has been his mission since taking over as CEO ten years ago to produce manufactured housing that surpasses site-built homes in look, quality, and value.
Clayton Homes produces both "manufactured" and "modular" housing. These terms have a specific meaning in the industry, part of which is covered on their website:
Manufactured Home: Built entirely in the factory under federal code administered by the Department of Housing and Urban Development (HUD).... Covers single or multi-section homes and includes transport to the site and installation.
The industry stopped using the term "mobile home" (and presumably "trailer home") when the HUD code became effective June 15, 1976. Not mentioned: manufactured homes do NOT qualify for a traditional mortgage, in part because the homes tend to lose value every year.
Modular Home: Built to state, local or regional code where the home will be located. System-built homes are transported to sites and installed.
These homes are built to the same standards as conventional "site-built" homes and qualify for a standard mortgage. (In fact they are often somewhat stronger in order to survive transportation and installation by crane.)
At least one home in the Showcase had 2 stories (see above), so it appears that a mix of both types will be shown.
More about Clayton Homes:
- owned by Warren Buffet's Berkshire Hathaway
- recent news coverage outlines how they've avoided the current sub-prime issues
The Christian Science Monitor took a look at modular homes last week, focusing on the green qualities:
This summer, two exhibitions of modular houses – at Chicago’s Museum of Science and Industry (MSI) and New York’s Museum of Modern Art (MoMA) – are putting a spotlight on how off-site building techniques can shrink the carbon footprint of a new house.
The article cites a number of reasons why building in the factory is a good idea:
- finish construction usually takes a few weeks, not months, saving energy by requiring fewer trips to the job site by construction workers
- by building indoors, workers can also more easily make sure that energy-saving features like insulation are carefully and properly installed for maximum effectiveness
- individual home-building companies may not have the resources to keep current on the latest "high-performance building" techniques ... but modular homes can have state-of-the-art environmental design built into them at the factory
The companies mentioned in the article:
-
 KieranTimberlake Associates
KieranTimberlake Associates
-
 Michelle Kaufmann Designs
Michelle Kaufmann Designs
-
 HOM Escape in Style
HOM Escape in Style
- Envision Prefab
- Cardinal Homes
Read the complete article for details.
The Seattle Times reported a few weeks back on an attempt by Unico Properties to bring affordable housing to Seattle:
Several years ago, Unico lost some good downtown office tenants to outlying locations. Sperling says that when he asked the companies why they were moving, they told him most of their employees spent too much time commuting and couldn't afford to live in Seattle.
So, Unico turned to modular construction:
The company retained architectural firms Mithun and HyBrid to explore whether units could be built economically that might appeal to the design, environmental and technological tastes of young urbanites.
The result: the two Inhabit prototypes. The wood-frame units were built in a factory in Burlington, Skagit County, trucked to Seattle, and lifted by crane onto the plaza at the base of Unico's Rainier Tower.
For reference: Mithun, HyBrid Architecture.
The savings?
[The Inhabit units cost] 15 percent less than a conventional project.... [and] the prototypes were built in just three weeks. Units could be put together while other work is going on at the site, and neighbors wouldn't experience as much disruption.
Features of the units include:
- 480 - 675 sf
- studio - 1 bedroom
- 62 units total
- floor-to-ceiling windows, a "green" roof to reduce stormwater runoff
Our previous coverage of prefabs being used for similar high-density developments:
-
the KT2 from the new partnership between
 KieranTimberlake and
KieranTimberlake and  LivingHomes
LivingHomes
- an mkLoft development in Denver
- a prefab hotel in London
(Hattip: Jetson Green)
We've previously mentioned Mississippi's Safeway Homes in regards to their strength and affordability. The Sun Herald ("Southern Mississippi's Newspaper") explains further:
Modular homes built in north Mississippi are the first in this state to receive a Fortified Home designation that qualifies the owner for...insurance discounts once the home is properly installed.
"The desire was to build a home that was very strong, but also very low-cost to maintain," said Dan Hobbs, CEO of Safeway Homes in Lexington, Miss. "The whole purpose was to build excellent quality work-force housing. It's cost-efficient housing."
Some specifics about how the Fortified Home program works:
Safeway Homes are designed to withstand 150-mph winds. While the design has received Fortified Home approval, the designation is awarded only after certified personnel have completed foundation and final inspections to ensure each home is properly and permanently anchored, and meets elevation requirements.
To learn more about the "Fortified...for safer living®" program, visit the Institute for Business & Home Safety site. Read the full Sun Herald article for more details on Safeway Home's designation.
Because we couldn't be at Dwell on Design, we sent out some emails to see what attendees had to say. From Jonathan Davis at  pieceHomes:
pieceHomes:
Dwell was a fantastic event, the pieceHomes booth was constantly busy with a stream of very interested, knowledgeable attendees. We launched two new homes along with our new line, extraPieces: modern, green, modular additions for existing homes.
A bit more about the two new homes:
...the Flat Wrap, another in the Wrap series, is a 1,765sf 3 bedroom one story home with expansive glazed walls allow for true indoor/outdoor living. The 1,900sf three story loft Cube House can be used for urban-infill where smaller footprints and higher density are appropriate.
With these two additional models, pieceHomes offers nine standard models, ranging in size from the one bedroom, 320 sf Container House to the 1,900sf Cube House. All of the pieceHomes models, including three custom projects, can be seen in their online brochure (pdf).
The extraPieces concept sounds intriguing:
extraPieces™ provide the extra space needed without having to build a whole new home. Add a family room or a master suite to an existing home, or build a new garage and studio in the backyard. Exterior materials can be customized to complement the finish of the existing home. Interiors can also be customized to meet particular needs and conditions, such as adding a kitchen and full bath to turn eP: studio into a guesthouse. Each of the extraPieces™ uses the same palate of green materials, energy efficient technologies and sustainable construction practices as the new homes by pieceHomes®.
The extraPieces range includes studio, master suite, and extension modules. This product is the first I've seen that offers such prefab solutions specifically for adding a room to your existing home. If they can match a traditional look, perhaps it could be Scott's prefab kitchen?
Back in March, Maryland's Gazette.net reported:
Amid today’s gloom and doom in the housing industry, Vince and Stephanie Scuderi are happy — finally — to talk about building their dream home.They chose a modular home design, an alternative construction method that can save time and money....
The house was together within hours, with all the major workings in place, including framing, drywall, roofing, plumbing, electrical wiring, cabinetry and trim.
‘‘The only problem sometimes raised by the homeowner is that they see it assembled in one or two days, then wonder why it takes another 90 to 120 days to finish,” Dean said. After assembly, much work remains, including well, septic and other utility hookups, porches and decks, driveways and landscaping.
Manufacturer: North American Housing Corp.
The full article has more details and images.
This is a great video from New England's NECN:
A little context:
One year ago, the Lee family was unhappy with their home.... They decided to take their old house down to the ground and build a modular home on the land....The Lees ordered their modular home from a Pennsylvania company. They went modular not because of money, but because of time. The house was assembled like a puzzle - piece by piece.
Each box was about 85% complete on the inside when it was put together....
Modular was clearly the way to go.
Also featured: Sean Sweeney of Heritage Modular.
The Marmol Radziner Prefab blog wrote about the installation of a new home in California. Check out the post for pictures, including the vibrant blue denim insulation seen above.
greenbuildingsNYC discussed Modular Homes, Inc.:
...an Edison, New Jersey-based custom modular home builder that will break ground in April on what it hopes will be a LEED-certified model home in Robbinsville, New Jersey....
Inhabitat's Prefab Friday covered the ABŌD affordable prefab we saw last week.
Low Impact Living interviewed the folks at pieceHomes:
affordability is key. A lot of companies are selling their factory-built work at $400-500/square foot—and they are gorgeous, but very expensive. Our goal is to produce some homes at the $200/sq foot level….we’d prefer to sell more smaller, affordable homes to more clients than a big, expensive home to a really wealthy client...We are working on several homes now….the first one is a custom design. It’s called Rindge. It started off as a conventionally built house. But we realized we could build it in modules with some minor changes to the structural engineering. We realized we could save money and time going that way.
CubeMe covered Camp Smull by  Resolution: 4 Architecture.
Resolution: 4 Architecture.
Materialicio.us discussed the pinc house sport, from Pinc House, a company involved in the Some Assembly Required exhibition we've mentioned previously.
Jetson Green loves the Rapson Greenbelt, mentioned last week.
Inhabitat's Prefab Friday featured the  Magic Box.
Magic Box.
Treehugger looked at a unique prefab:
When your hard drive is full you can plug in another, because they are all designed to be modular and interchangeable. Why shouldn't houses work that way?
architecture.MNP found a cool Danish design:
Designed by Danish firm ONV Architects, the home is a modular [really?] prefab that is both customizable and [supposedly] affordable.Personally, I’m a huge fan of the overall form...
 Royal Homes is a major manufacturer of modular homes in Canada. Back in 2005, the company commissioned
Royal Homes is a major manufacturer of modular homes in Canada. Back in 2005, the company commissioned  Kohn Shnier Architects to design the
Kohn Shnier Architects to design the  Royal Q modular:
Royal Q modular:
...six hundred and twenty square feet of efficient, modern design with two bedrooms, tons of storage, all of the necessities and a few of the niceties of life...We will deliver and install in most of Ontario and Michigan, as long as there is a road big enough for our trucks and crane....
Royal Homes completed construction on the larger  Royal Q Muskoka (pictured above) in July of last year. From Treehugger:
Royal Q Muskoka (pictured above) in July of last year. From Treehugger:
The building is essentially a sixteen foot deep wall; ... the maximum width that can go down the road, and Martin Kohn took advantage of this to create the thin, long structure....The terrain is rock, and quite steep. It was disturbed as little as possible, and tree removal was minimized. Because of the difference in grade, Kohn placed the living areas upstairs and the bedrooms below; this way one can change after swimming and then go upstairs to the living areas. One enters by crossing a long bridge from the parking area to the house.
The  m-house is another small prefab home from the UK (we mentioned the home back in September):
m-house is another small prefab home from the UK (we mentioned the home back in September):
...over 1000 sqft of beautifully designed and detailed contemporary house or office. It is entirely manufactured under controlled factory conditions, which guarantees both quality of build and delivery time. m-house arrives in two pieces, each 3m (10' approx) wide, which are then joined together on site, which takes about a day. It comes completely fitted-out and ready for you to move into immediately, and delivery is 12 weeks after order.
Features include:
under floor heating throughout (electric or gas)
solid fuel stove for cosy nights in front of the fire
fitted kitchen with loads of worksurface and storage
fridge, freezer, hob, oven and dishwasher (all Neff in Europe)
utility/ drying room with a washing machine with a decent spin speed
tiled bathroom with nice sanitaryware and a mains pressure shower
big double-ended steel bath with a view out of the window
kingsize bed decks with storage below and big shelves for books
fitted wardrobes with mirrors inside the doors
nice wool bedroom carpets
For some great images of the m-house, check out Ken Sparkes' flickr photostream. And watch this video of the designer from the BBC.
 Zenkaya is a prefab from South Africa:
Zenkaya is a prefab from South Africa:
The Zenkaya is delivered completed, ready to live in, to your site right on the back of a flat bed truck.Zenkaya is for the discerning people who value things differently. Those who appreciate their time and don’t want to spend that unforeseen time and energy to control and manage the construction and design process, especially when it is a far away place.
....
Zenkaya design was based on core sustainable principles. To start with, well proportioned rooms, efficient use of spaces and standard size materials were identified and drawn....
The wall panels feature Chromadek (coated metal) on the outside and either polystyrene or OSB (oriented strand board) on the inside.
In form, the Zenkaya models remind me of the concrete  perrinepod.
perrinepod.
Last year, Apartment Therapy New York called the homes "stunning."
materialicio.us said:
I love the fabulous ZENKAYA as much as anyone else.
[SPACEOUTLOUD] shared photos of the homes on display at a show in Cape Town.
Zenkaya models range from 86 sf to 790 sf:
Santa Monica-based Minarc has a (minimal) new website for their M3house.
We first encountered Minarc last April. Treehugger covered them again in July:
We admired the Minarc house by Tryggvi Thorsteinsson and Erla Dögg Ingjaldsdóttir when it was in Dwell; now we learn that they are offering it in a prefab version. The designers...have wanted to design a high-tech modern home that only used materials "in their most organic form and that used recycled materials wherever possible."...They are offering three modular versions built from 2x6 walls, lots of insulation and radiant flooring.
land+living shared several images of a non-prefab prototype from a tour last year. The Minarc brochure (pdf) released at the time explained their  eBOX series 05. It looks like the M3house will be quite different.
eBOX series 05. It looks like the M3house will be quite different.
We look forward to more details on the new home. The image above is the only thing on the new site; what a tease!
We covered many informative websites on prefab and modular homes last year. A few of our favorite posts:
In May, we found the
 LV Series Yahoo! Group, a great resource on
LV Series Yahoo! Group, a great resource on  Rocio Romero's
Rocio Romero's  LV Series homes
LV Series homes
We wrote about
 Nashville Modern Prefab in June. The plan: to build a Hive Modular home. Sadly, it looks like
Nashville Modern Prefab in June. The plan: to build a Hive Modular home. Sadly, it looks like  work has stalled.
work has stalled.
 Shedworking entered our radar at the end of June. The blog is a great source of information on small prefab homes.
Shedworking entered our radar at the end of June. The blog is a great source of information on small prefab homes.
We love
 A Prefab Project, which tracks the progress of a
A Prefab Project, which tracks the progress of a  Resolution: 4 Architecture home in West Virginia. In July, we watched the home being delivered.
Resolution: 4 Architecture home in West Virginia. In July, we watched the home being delivered.
Also in July:
 Hive Modular started a
Hive Modular started a  blog.
blog.
Sears Homes were some of the earliest prefabs. We were excited when we found a great resource on the homes: the
 Sears Archives.
Sears Archives.
I'd forgotten about this one: we covered a great Flickr set of a
 Flatpack House going up. Now the home is
Flatpack House going up. Now the home is  much more complete.
much more complete.
In December, we came across
 ModularHomeChoice.com. It offers some useful information about building a modular home.
ModularHomeChoice.com. It offers some useful information about building a modular home.
And we saw
 Secret Fortress Hideout, a blog all about the construction of an
Secret Fortress Hideout, a blog all about the construction of an  LVL Home.
LVL Home.
 Greg LaVardera brings us Letters from Sweden - land of modern, land of prefab:
Greg LaVardera brings us Letters from Sweden - land of modern, land of prefab:
In my previous entry I introduced Scott, my correspondent from Sweden. An American builder relocated to a suburb of Stockholm, he landed in an alternate reality where modern housing was everywhere, commonplace, even dare I say unremarkable. None of the stigmas or resistance we have come to associate with building a modern house were present. Every builder offered solid modern design in the range of homes they sold, and were more than happy to sell you one. On top of this prefabrication techniques were the norm. Sizable portions of the houses Scott saw being built were put together in the factory...
What did Scott find?
"...the majority of new construction is built like this. I would call the house panelized - but it is "way way panelized" and is a total package. The houses come on trucks from rural places in Sweden. The windows are in, the insulation, wiring, wallboard where possible - every thing - the pipes, the wiring systems, the doors, stairs ... everything has been engineered and rationalized to reduce labor, find energy and material economy and work with the method of construction where stuff is pre-assembled as much as possible inside a building and then "erected" or installed on the site under very compressed schedules...."
Read the full post for Greg's comparison to prefab on this side of the pond.
We recently added Modular Today to our sidebar. The site is useful for anyone looking to build a modular home, with information ranging from an expected timeline to a financing guide.
 System3, from Austrian designers
System3, from Austrian designers  Oskar Leo Kaufmann and Albert Rüf, will also be showcased in MoMA's Home Delivery: Fabricating the Modern Dwellings show:
Oskar Leo Kaufmann and Albert Rüf, will also be showcased in MoMA's Home Delivery: Fabricating the Modern Dwellings show:
The system is based on the separation of a building into "serving space" and "naked space".The "serving space" is a completely prefabricated serving unit that provides all staircases, kitchens, baths, installations, electricity, heating, and cooling systems for the entire building. The "naked space" (space that is only defined by the placed furniture, such as living or sleeping rooms) is formed by "naked elements": solid slabs of wood...windows, skin. All "naked" elements are also prefabricated and are delivered directly from factory to building site, where everything can be assembled in a few days.
Each unit fits in a shipping container, giving it the characteristic "long and narrow" format. Several units can be placed side by side:
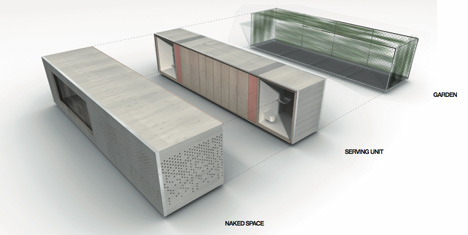
Or stacked:
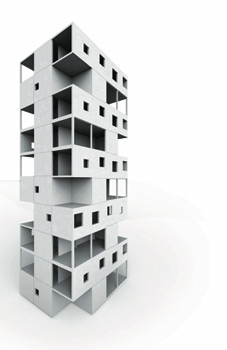
Overall, an intriguing approach that I can't wait to see realized at MoMA. Oskar Leo Kaufmann and Albert Rüf have been experimenting with prefab since 1996. We'll look at their past work in more depth soon!
G Living commented on the TrailerWrap project:
While the low cost motive behind the introduction of mobile homes in the mid-1900s was a good one, the execution was often aesthetically reprehensible, shoddily constructed and inefficient energy-wise. TrailerWrap set out to take these small, dilapidated (often abandoned) structures and re-fashion them into something exciting and remarkable, yet sustainable and affordable.
Freshome covered the  Perrinepod:
Perrinepod:
a cute prefab home that can be built in just 3 days and withstand everything from earthquakes to cyclones.
The Good Human's Prefab Wednesday showed a prefab development in London that was covered last year on some of the other blogs.
Inhabitat's Prefab Friday featured the Single Hauz, a sort of house-meets-billboard:
...the idea takes shape in such a stylish little form that we can’t help ponder the challenge posed: how much space do you really need and where do you want it?
TreeHugger posted a video of  Adam Kalkin speaking about containers, and looked back at their enthusiasm of three years ago.
Adam Kalkin speaking about containers, and looked back at their enthusiasm of three years ago.
On the heels of the port-a-bach comes news of the iPad, another prefab "bach" (see note below) from New Zealand:
The iPAD is a true kitset bach designed to covers a range of options; it could be a one bedroom holiday home, secondary dwelling, granny flat, office, studio or resort unit to name but a few.It can be grouped as a series of pavilions to form larger accommodation if required....
Of particular note is that the iPAD can be either manufactured off-site and easily transported to its final destination, or shipped as a kitset and erected on site by a licensed contractor.
TreeHugger has some thoughts and also mentions the earlier Bachkit.
Bach = "small structures like beach huts or small holiday homes" (from Shedworking)
(Hat tip: Materialicio.us)
More details about the modular homes that are replacing FEMA trailers for Katrina victims:
People will have to apply for the housing and will pay rent in the first year of 20 percent of household income. After that, occupants have the option to buy the homes, and a portion of the rent can be used for a down payment. In addition, the occupants will get help finding mortgages.
I came across ModularHomeChoice.com while perusing some news the other day:
This website is for those interested in purchasing a modular home or those considering one and wishing to learn more about them. I will share my experiences and lessons learned while acting as the general contractor on my modular home in the St. Louis, Missouri area.When researching modular homes, I found a lot of information supplied by builders or sales agents of modular homes. I am trying to add another perspective to that - that of someone purchasing a modular home as well as being heavily involved in the planning and scheduling of the project.
Sections of the site include:
• background information
• a list of modular builders by state
• financing
• lessons learned
• pictures of all stages of the process
The site is barebones, but informative.
Toll roads aren't just annoying to commuters; they can raise the cost of doing business:
A Pennsylvania law to toll Interstate 80...will have a devastating effect on Pennsylvania's modular housing industry, states The Modular Building Systems Association....Pennsylvania is the top producer of modular homes in the Northeastern United States and one of the top three (3) production states within the entire country. Approximately forty (40) percent of all homes produced in Pennsylvania are transported to other states and even if appropriately sized booths are placed at tolling areas, the toll fees and other related costs will add thousands of dollars to every home.
According to Don Shiner, President of DeLuxe Building Systems in Berwick, PA:
"The cost of our homes will increase not only because of the tolls imposed when we transport the finished home to the job site, but also on raw materials being delivered to our factories, employees traveling on company business, the return of empty undercarriages to the factories for reuse in transporting the next home, time delays in transporting our homes that will result from I-80 being a toll road and other, additional factors."
Link: Modular Building Systems Association
From The Southern Illinoisan:
Charlie and Ellen Sharpe have seen their business, New Horizons Homes, undergo much change in recent years...."This new modular home is a nice example of our construction."
Sharpe said the 2,300-square-foot structure features six modules, which were built independently off site in Pinckneyville.
"There's no worry about the weather," he said. "Materials are kept dry and there's less chance of theft. It's basically a safer work environment and much more efficient...."
Ellen said structures vary from one to three stories in height. Basically, no size is too small or large.
"It's just an educational process for the general public," she said. "This is the wave of the future. Instead of waiting months to build a house, it can be done in a matter of days. Our sales are up 15 percent from last year and we project a 40 percent jump next year."
Read the full article for details.
A few weeks back we reported on 40 lucky families moving from their FEMA trailers to new modular homes. The homes are done and families are moving in, according to the Press Register:
A group of community leaders stood in a circle, hands clasped, praying in the shadow of Bonnie and George Sprinkle's new elevated modular home.The Sprinkles are one of 40 families chosen to receive modular homes funded by a...U.S. Department of Housing and Urban Development grant to the city of Bayou La Batre. Seven families have moved into their houses so far....
The Mitchell Co. of Mobile has overseen the installation of the modular homes, which range between 1,100 and 1,400 square feet and cost between $100,000 and $115,000 each, depending on the elevation required.
The Virginia Gazette reports:
Ginger Crapse has the answer to affordable housing. “Build modular,” she said....“The perception is that they are glorified trailers,” she continued. “The inspector freaked out. I had to prove it’s modular. He said, ‘It can’t be. It doesn’t look like a modular house.’ People think modulars have to be perfectly rectangular. They see the porch and think that it can’t be modular....”
The ongoing affordable housing debate drives her nuts. “Every time I read this in the paper, I go epileptic,” she said. “They whine, ‘There’s no way to build a house for $110,000.’ There’s no reason we can’t get young families in affordable housing in Williamsburg. We are going to have problems getting teachers, firefighters, police and county employees.... “You can build and at a reasonable price.”
The G-Living Network wrote about a new prefab concept, the Habode:
Habode homes are environmentally responsible pre-fab buildings that are tailored to your specifications. All of the houses are the same size (80 square meters), but the floor plan, window placement and doors are all up to you.The company has offices in Australia and New Zealand.
Treehugger covered an historic prefab from 1937:
...integrated furniture and appliances, transformer beds, five hundred bucks (about $15 PSF)- what's not to love?
I discovered a blog that's been around for a bit, but that doesn't get updated often: Modern Modular House. A recent entry has me excited for the release of the book Modular Architecture Manual.
The Good Human's Prefab Wednesday mentioned the  Modern Cabana:
Modern Cabana:
The structures are also easily expanded, so you can combine different Cabana’s to make whatever size you need, which is pretty cool.
Inhabitat's Prefab Friday discussed French prefab La Maison de Demain.
From the Pensacola News Journal:
Dan Gilmore, a Pensacola developer...has teamed up with Mississippi modular home builder Buddy Jenkins to develop a market for affordable homes in the $150,000 range and below.Jenkins said Safeway Homes are not only affordable, but built to strict storm codes, and can withstand winds of 150 mph....
"We go several steps further, and have 14 stations within our factory where we check for quality control. Every piece of wood in our homes is glued and fastened with screws. We not only offer an affordable home, but a safe home."
Read the full article for details.
From Newsday:
Working with East Norwich-based Ballymore Homes, one of the few modular builders on Long Island, the Hoyt family had a custom-built, 3,500-square-foot home designed, created in a factory and delivered to their lot within seven months in April 2005. The home cost them in the low- to mid-$500,000s. It would have cost 20 percent more if it had been traditionally constructed...."Friends of ours who had houses built the standard way had to wait twice as long as we did."
The full article discusses modular construction and prefabs in more depth.
The National Association of Manufacturers has a pretty nifty series of blog posts and accompanying videos of "stuff being made". This week, they focus on Excel Modular Homes of Liverpool Pennsylvania:
Ed Langley, the company's president and CEO, gives us a tour of the operations starting with sales and moving through design and construction....Lots of construction techniques and philosophies that were new to us. And, it really is a good website with very detailed information -- videos of a modular home being "set," i.e., put in place, here, for example. The home goes up in hours!
Visit the original post for the link to the video. It's long, but shows many details of the modular home manufacturing process.
I was drawn to this article because the above picture is awesome. From the UK Telegraph:
Richard and Claire Gregory, barristers from Nottingham, already lived in a smart contemporary house that had been hailed in 1995, when it was built, as one of the 100 most architecturally interesting in Britain.
The imminent arrival of a second child made more space a necessity — but how to avoid a year of builder intrusion, and the constant stress and hassle of dust and noise?
'The time saved by modular construction was the determining factor. It took just 10 weeks on site, rather than the more typical nine months or so,' says Richard....
'Modular building is much more acceptable than it was 10 years ago,' says First Penthouse co-founder Hakan Olsson.
'Planning for roof extensions can be a bit of a problem, but the neighbours are usually happy as they don't tend even to notice the preparation work. And speed is a great benefit for the client. We can crane in whole kitchens down to the cutlery in the drawer.'"
Glossary: Snagging is a term used in the construction industry in the United Kingdom and Ireland. Snagging is the production of a list of quality defects at the end of a build process/phase/stage (a "Snag List" or "Snagging List"; aka "Punch List" in the US). (per Wikipedia)
CBS 21, of Harrisburg, Pennsylvania reports:
'When Matt first came to me with the idea, he said the word modular, and I said, no that's not going to happen. I'm not going to live in a modular home.' Like a lot of folks, Emily's image of a modular home was a two-box ranch with wheels....
Emily and her husband Matt say they were surprised to find a lot of the things they wanted in traditional home, also called a stick-built home, could also be found in a modular home....
And it appears more and more people feel the same way. While the entire housing industry is down 26%, modular homes are only down about 19%. Experts say lower cost and less time to build are some of the main reasons why...."
TV meets the Web. Bob Vila's website includes a library of short video clips from the show's Modern Modular series.
Also worth a mention: Bob Vila has his own blog, On The Level. Check it out!
While  MKD made the biggest impression at West Coast Green, there were a couple of other prefab vendors present. pieceHomes, a new prefab company out of Los Angeles, is definitely worth a look. The offering is a collaboration between LA-based architecture firm davis studio Architecture + Design and modular builder XtremeHomes.
MKD made the biggest impression at West Coast Green, there were a couple of other prefab vendors present. pieceHomes, a new prefab company out of Los Angeles, is definitely worth a look. The offering is a collaboration between LA-based architecture firm davis studio Architecture + Design and modular builder XtremeHomes.
From the pieceHomes site:
"The pieceHomesTM standard line includes homes ranging from the 320sf Container House to the 1,825sf Venice Two. Davis Studio A+D has focused on designing smaller homes that will be affordable to a wide range of customers and that are particularly well suited for infill urban lots. These homes will be available complete and installed for under $200 per square foot. Every home will use a simple palate of green materials, energy efficient technologies, and sustainable construction practices. Davis Studio A+D will provide services to locate the house on the property to effectively take advantage of solar orientation, prevailing winds, local views and privacy issues."
Jetson Green reviewed the home prior to Dwell on Design:
"PieceHomes plants to distinguish itself among the pack by providing custom and standardized, modern, modular architecture that is green and afffordable. With a variety of home designs taking shape, PieceHomes will be available this fall..."
I learn new things about the prefab business every day. Altamont Homes is a builder of modular homes throughout the West. The company had representatives at West Coast Green. Also at their booth was a representative from Details, a manufacturer of modular homes.
In the time I've been reading and writing about prefab housing, I haven't fully understood the relationship between those two entities until the relationship was explained to me by Craig Rosenberg of Details.
Basically it works like this: the homeowner goes to a "builder" (in this case, Altamont) and wants to build a house. Altamont shares a number of design options with the homeowner, ranging from small, inexpensive homes, to larger and more finely detailed homes. The home designs they are sharing are sourced from a number of "manufacturers" around the country (in this case Details is one of many that Altamont buys from).
Altamont is responsible for interacting with you, completing site work, securing permits (sometimes that falls to the homeowner), setting the home and completing site work. Details is responsible for the modules that are shipped to your site. The way that Craig Rosenberg from Details explained it to me:
"Some manufacturers supply products like doors or faucets; it just happens in our case that the product we supply is the entire home."
Details designs the homes that they offer to different builders, whether Altamont or another builder. The arrangement allows Altamont to offer a wide range of product choices to their customers. For instance, the Details models are all LEED-certified and highly energy-efficient; they generally end up costing ~$275/sf installed. Altamont offers other, non-LEED options from other manufacturers for less than half that cost.
The key point is that the builder and manufacturer are two different entities, with two different specialities:
Builders: expertise in site work, permit process, setting and finishing home
Manufacturers: expertise in designing and manufacturing the home modules
Bob Vila's Home Again on the DIY Network just finished a run of shows about a modular home under construction. I haven't seen the show, but it sounds like there were some good views into the factory and site process.
From the episode descriptions: Modern Modular:
"Bob Vila travels to western Massachusetts for a brand new project; the construction of a modular home in the Berkshire Hills. He goes to the Simplex Industries factory in Scranton, Pa., to see how the process starts. We talk with owner Pat Fricchione, Jr. about the history of the company, and how the image of modular construction has changed over the years."Wall Panels:
"Today, we learn about the manufacturing process for the precast panels for the walls. Next, we travel back to the Simplex plant in Scranton Pa., where Bob Vila explains how each module is framed. Back in the Berkshires, the assembly process is explained once the panels have been lowered into place by crane."Assembly:
"At the Simplex plant, several crews work as if on an assembly line to make fast work of each module. There's a lot happening, from spackle and sand, to insulation, wall and roof sheathing, house wrap, and interior trim. Bob Vila learns about the state-of-the-art wire boxes that are being installed, and we'll look at the staircase that's being built for the front hall from the stair shop."
Simplex is also the manufacturer of the  Resolution: 4 Architecture models, like the home featured on the A Prefab Project blog.
Resolution: 4 Architecture models, like the home featured on the A Prefab Project blog.
A small picture of the home coming together can be seen on the Bob Vila web site.
From WLOX, in Southern Mississippi:
Modular home buying is becoming a popular trend on the coast.
'From start to finish, it's a quicker process than site building a house,' says Ryan Nance....Nance is the president of New Gulf Homes.
The homes sit on concrete barriers and can withstand wind speeds up to 160 miles an hour. That's reason enough for homeowner Mary Bailey to buy a modular home. She lost her first home to Hurricane Camille, rebuilt, but lost it again to Katrina. Now Bailey is back in the same spot for a third time, but she's doing things a little differently.
'I decided at my age, I didn't have time to fool with an architect for a year and trying to find a contractor and all that,' says Bailey."
A trailer park near Lake Tahoe, in CA has ditched the trailers and replaced them with new modular homes:
'Everything has to be trucked in anyway,' Anderson said Tuesday afternoon on the construction site. Modular construction lowers the number of required trips, he said....
'This morning there were no houses here,' said inspector Jim Rogers of Marlette Homes, the modular home manufacturer. 'Tonight, there will be five of them set up.' Modular construction costs 20 percent less than standard frame homes, Anderson said...
But the real savings is in building time, Anderson said. Modular construction allows builders to start and finish in one season, before the snow flies."
Last month The Morning Call featured an article on Sheri Koones, author of Prefabulous. She's out to spread the word about modular construction:
Her view is supported by statistics supplied by the National Association of Home Builders, which notes that modular housing production increased 48 percent from 1992-2002 (the most recent statistics available), and that one of every 10 homes in the Northeast is modular....
She can quickly tick off a list of their assets: energy efficiency, durability, reduced construction costs, reduction of construction waste, and superior construction conditions that aren't subject to the ravages of Mother Nature....
For those who might question the wisdom of constructing a home off-site and dropping it into place atop a prepared foundation, Koones asks: 'Would anyone think it's a good idea for Ford to drop off parts to a car in your driveway and expect someone to put it together? That's the same principle.'"
Modular construction can benefit any size home.
From the San Francisco Chronicle:
Perhaps capitalizing on Bay Area residents' desire for high-end design on a budget, prefabricated home companies are springing up around the Bay Area....
'In California, people are attracted to prefabricated homes because of the cost efficiency,' said Eric Peterson, president of Altamont Homes. 'Since we're a relatively small industry, we tend to work together to promote the product.'"
 CleverHomes was quoted:
CleverHomes was quoted:
"A new modular home is still a very expensive new home in the Bay Area," he said. "To go into this with the assumption that these construction methods reduce cost is flawed. I do think it's appropriate to go into it knowing that you'll get a higher quality product for the same money."
The full article features additional photos and details.
Worth noting: Rachel Purcell formed a company, Purcell Custom Modular, to help others build modular homes.
News from Georgia:
Two trucks carried the downstairs level, split into halves, of the home's 2,200 square feet. A couple more brought the upstairs, also in two parts. A fifth truck carried the attic window dormers and parts of the roof..."
"'It doesn't matter what the construction technique is,' Reiter said. 'It's what the product looks like in the end.'"
Read the full article for details on Hill's plan to build an entire development of modular homes.
The [Southwest Florida] Herald Tribune published an article this month on the pairing of a high-end developer and a modular builder.
Rooks builds 'spec' custom waterfront mansions costing $5 million to $10 million each.
Weeks is the former Florida Budget Realty Realtor who specialized in selling much more modest modular or prefabricated houses made by Palm Harbor Homes.
Weeks made news last April by assembling a $400,000 prefabricated Palm Harbor home on Sarasota's Bahia Vista Street in a day.
At that time it may have been the most expensive modular home offered in the county, but a mere four months later, that record has been almost tripled by a pair of Palm Harbor homes on Siesta Key, which are both being offered for $1 million or more, although they are not being offered by either Weeks or Rooks.
The new partners agree that the current era of high-end real estate must include offerings of prefabricated houses, some of which which have gotten so elaborate they can easily top $1 million in price, as the two Palm Harbor homes for sale on Siesta Key have demonstrated."
Yesterday we covered a slideshow essay at Slate that criticized the current "prefab fad." Rybczynski has a 3 part indictment:
"unpopular, expensive and divorced from industrial production".We're not sure whether he's paying attention.
As for "unpopular", Modernist homes (prefab or otherwise) are aimed at a specific audience:
"Where are all these people who live in cool lofts and spaces in the city supposed to go when they move to the country? They certainly don't want to go live in a colonial-style house." (Robert Luntz of Resolution: 4, quoted in Builder Online)
It's unlikely that modernist prefab will sweep away the dominant preference for traditional homes. But it could easily become a profitable (self-sustaining) niche. Our favorite example is the one that we (Peter and Scott) are using to create and edit this post: the Macintosh still has less than 10% overall market share but represents a thriving business that continues to dominate several niche markets.
Prefab doesn't just mean modernist, e.g.  Hive Modular offers a (mostly) traditional facade,
Hive Modular offers a (mostly) traditional facade,  Empyrean's Deck House and Acorn are classic "post and beam", and the "traditional" modular housing industry is growing.
Empyrean's Deck House and Acorn are classic "post and beam", and the "traditional" modular housing industry is growing.
The current crop of prefab architects want to make "good design" more affordable.
"Most architects working in prefab are trying to create standard designs, to reduce the cost and risk to the client, and bring the services of talented architects to smaller houses." (Lloyd Alter on Treehugger, quoted in May)
"While her first customers tended to fit the stereotype of the Prius-driving, NPR-listening eco-consumer, Kaufmann is increasingly fielding inquiries from people who just want an attractive, affordable house." (From an article on Michelle Kaufmann in July.)
Last point: prefab is not "divorced from industrial production". Many of the companies we cover have built their own factories and most others are working closely with existing factories.
Has the prefab industry achieved its goals? No. Is it headed in the right direction? We think so.
Earlier this month, Slate posted a slide show essay by Witold Rybczynski on "The Prefab Fad." The essay and slide show cover a number of modernist prefabs, arguing that "the current vogue for prefabs is more about industrial chic than affordability."
Rybczynski's says that "modern architecture is unpopular, expensive and divorced from industrial production. That is why whenever it has tried to extend its field to include the territory of the prefabricated house it has failed and been forced to retreat." He predicts that "the current generation of Modernist prefabs is unlikely to fare any better."
Lloyd Alter of Treehugger says "I hope he is wrong."
We think he is. For details, please tune in tomorrow!
Last year, Builder Magazine released a list of the top 31 modular builders (pdf) in the United States.
I've put the data in the top chart above. As can be seen, a few large companies build the majority of modular homes. In case you don't recognize the shape of the curve: it's a classic "powerlaw" distribution known as Zipf's Law and discussed in the business bestseller The Long Tail. All sorts of data show the same shape, including book sales, blog traffic, and word usage in any language.
The second chart shows revenue per home for each company. There is lots of variation in this chart. It might be interesting to research this variation at some point. One likely factor: companies that sell direct vs. wholesale. Any other thoughts?
Fleetwood Enterprises builds a number of products, including recreational vehicles, so their revenues reflect revenue sources other than the modular homes shipped, accounting for the large discrepancies in the data.
Below, you can see a table that shows all of the data charted above for each company.
Company (rank) Homes Revenue ($m) Revenue per home Champion Enterprises (1) 4653 1365 $293,359 CMH Manufacturing (2) 3166 1328 $419,457 Palm Harbor Homes (3) 1614 711 $440,520 Muncy Homes (4) 1346 85 $63,150 Excel Homes (5) 1200 111 $92,500 Ritz-Craft Corp. (6) 849 91 $107,185 Professional Building Systems (7) 781 58 $74,264 Royal Concrete Concepts (8) 600 68 $113,333 Liberty Homes (9) 552 97 $175,725 Pleasan Street Homes (10) 526 57 $108,365 Patriot Homes (11) 490 151 $308,163 Crestline Homes (12) 480 36 $75,000 Simplex Industries (13) 452 45 $99,558 R-Anell Housing Group (14) 408 42 $102,941 Stratford Homes (15) 375 35 $93,333 New England Homes (16) 350 27 $77,143 American Homestar Corp. (17) 341 111 $325,513 Four Seasons Housing (18) 320 84 $262,500 Handcrafted Homes (19) 307 28 $91,205 Westchester Modular Homes (20) 305 30 $98,361 Fleetwood Enterprises (21) 261 2145 $8,218,391 Unibilt Industries (22) 253 22 $86,957 Integrity Building Systems (23) 247 22 $89,069 Penn Lyon Homes Corp. (24) 230 32 $139,130 Oxford Homes (25) 220 15 $68,182 Deluxe Building Systems (26) 165 33 $200,000 Barvista Homes (27) 125 15 $120,000 Custom Building Systems (28) 121 11 $90,909 Heritage Homes of Nebraska (29) 121 14 $115,702 Manufactured Housing Enterprises (30) 106 10 $94,340 Epoch Homes (31) 100 14 $140,000
The  perrinepod is a prefab product out of Australia made from a precast concrete shell. While the pods are heavy, assembly takes just three days and the pods are engineered to stack up to 30 units high.
perrinepod is a prefab product out of Australia made from a precast concrete shell. While the pods are heavy, assembly takes just three days and the pods are engineered to stack up to 30 units high.
PerthNow reported on the house last week:
"Here's something for the 'I want it now' generation - a house that can be erected in three days. But this is no flimsy, mail order, do-it-yourself number, the Perrinepod is made from pre-cast, pre-stressed and tensioned concrete and is cyclone and earthquake proof."Worth noting:
"With more than 100 orders on his books already, including some from resorts, developers and other corporate groups, Perrine is quite confident the pod will take off."
Inhabitat was impressed.
Materialicio.us was too.
 Michelle Kaufmann Designs has been one of the stars of the prefab movement since designing the
Michelle Kaufmann Designs has been one of the stars of the prefab movement since designing the  Glidehouse for Sunset Magazine in 2004. The company emphasizes the greenness of its homes and has even built a green factory, mkConstructs, to produce prefab homes. I got some details from Rebecca Woelke, Director of Media Relations:
Glidehouse for Sunset Magazine in 2004. The company emphasizes the greenness of its homes and has even built a green factory, mkConstructs, to produce prefab homes. I got some details from Rebecca Woelke, Director of Media Relations:
Do you have many built homes or homes under construction?
We have 15 completed homes, with 2 scheduled for completion by the end of June, and a multi-unit development (San Leandro) is expected to be completed this fall. We are working on 75+ projects, which include single-family residences and MK Communities.
What is mkConstructs?
mkConstructs is...key to our "prenewable" mission: a modern blending of prefabricated systems and renewable resources. mkConstructs is 100% committed to building thoughtful, sustainable designs.
Why did you open your own factory?
The addition of mkConstructs benefits our clients by further streamlining the construction process while providing more predictability of costs and timeframes for home construction. mkConstructs is located in the state of Washington, offering efficiencies with close proximity to many of our material sources and distribution centers. This factory will build homes for California, Washington, Oregon.
What do your homes cost? What does the price include?
In most areas, construction costs are between $200/sf and $275/sf for MKD pre-designed homes, and $275/sf - $400/sf for Custom Projects (all known costs included after permits are let). This does not include the cost of land. For more complex sites and for sites in high-cost areas such as the greater San Francisco area and Los Angeles, the total construction costs will most likely be higher. The actual project cost will depend on many factors unique to our clients MKD Home and building site.
There are both standard models and the custom option on your website. What have customers been most interested in? Do you have any numbers to show how many customers went custom vs. standard?
Of our current projects, 20% of them are custom. The balance of our current projects are pre-designed MKD Homes, which are to be built in various locations in California, Colorado, Hawaii, Oregon, and Washington.
What are some of the advantages of your prefab system?
- MKD builds high-performance homes.
- Our homes are stronger than site-built homes.
- We build healthy homes.
- We use eco-friendly finishes and materials, renewable/recyclable materials.
- We offer a predictable timeframe.
- Shorter construction timeframe.
- Minimal site work needed by the site contractor/less impact on the site.
Are there any common misconceptions about prefab that you'd like to comment on?
One common misconception I have noticed is how people define "prefab." Among the many classifications of prefabricated homes are modular homes, manufactured homes, and mobile homes. Each of these home types is very different. Although they are all built in a factory, they are built to different building codes, with modular construction at the highest construction/quality level. Many city and county zoning ordinances restrict the locating of manufactured/mobile homes to limited areas, whereas modular homes are more widely accepted. Michelle Kaufmann Designed homes are high-quality, high-performance homes that are built in a factory - not to be confused with "manufactured" or "mobile" homes!
 Empyrean designer Joel Turkel has provided his own take on modernist prefab for the Dwell Homes. All three sizes of the
Empyrean designer Joel Turkel has provided his own take on modernist prefab for the Dwell Homes. All three sizes of the  Empyrean NextHouse feature wood siding and large windows, with somewhat traditional layouts. According to Business Week:
Empyrean NextHouse feature wood siding and large windows, with somewhat traditional layouts. According to Business Week:
Empyrean's home, dubbed NextHouse and designed by architect Joel Turkel, centers on a core-like space with a stretch of wall and window that extends through both levels of the house, so someone on the first floor can see up to the second. Despite the openness of the plan, private spaces are tucked into the opposite sides of the central living room. The master bedroom includes a roof deck.
All models feature:
primary materials: wood siding, wood windows, wood decking
In addition to the new Dwell Homes line, Empyrean has more traditional options in their product line. Look for a post on those soon!
Articles and blog posts about the homes from Empyrean: A great site tracking the progress of a model NextHouse. And a similar blog that follows the construction of the first NextHouse.
 Lazor Office had been experimenting with prefabricated housing techniques for a year before the Dwell Homes competition. While the firm didn't participate in the competition, it was building a prototype of the
Lazor Office had been experimenting with prefabricated housing techniques for a year before the Dwell Homes competition. While the firm didn't participate in the competition, it was building a prototype of the  FlatPak House at the same time. In an exhibit about prefab architecture at the Walker Art Center in Minneapolis, the FlatPak project is explained:
FlatPak House at the same time. In an exhibit about prefab architecture at the Walker Art Center in Minneapolis, the FlatPak project is explained:
"Charlie Lazor, principal of Minneapolis-based Lazor Office, began his exploration of prefabrication in 2002 through the creation of a home for his family. The resulting prototype — a two-story, three-bedroom, three-bath house with a separate study and guest room — was completed in 2004 and launched the FlatPak series. As the name suggests, the system evokes a do-it-yourself attitude by offering owners a wide range of choices and a hand in the layout of their spaces."
Lazor Office FlatPak also provides three designs for the Dwell Homes. Each sports a stucco/concrete look combined with wood and glass.
All models feature:
primary materials: stucco, wood siding, wood windows, wood decking
Articles and blog posts about the homes from Lazor Office: The Walker Art Center's catalogue of their "Some Assembly Required" show shares info on Lazor Office. CubeMe offers some pictures and hints on where to see a FlatPak house. Jetson Green shows off Flickr photos of the FlatPak Houses.
 Resolution 4: Architecture won the original Dwell Home competition from a pool of 16 competitors. Joseph Tanney, a partner of the firm, commented on the winning entry in 2003:
Resolution 4: Architecture won the original Dwell Home competition from a pool of 16 competitors. Joseph Tanney, a partner of the firm, commented on the winning entry in 2003:
"Modern Modular offers an option for a modern, affordable home that could aesthetically transform the American domestic landscape. The challenge that lies ahead is execution and implementation. We believe we have the strategy; now we need to execute it — and the Dwell Home offers the perfect opportunity to show that the system works. — from the Dwell Homes site.
Resolution 4: Architecture contributes three homes to the Dwell Homes line, including the winning  Dwell Home. All of the designs feature wood siding and plenty of windows in modern, rectilinear designs.
Dwell Home. All of the designs feature wood siding and plenty of windows in modern, rectilinear designs.
All models feature:
primary materials: wood siding, metal roof, metal windows, wood decking
Articles and blog posts about the homes from Resolution 4: Architecture: MocoLoco shares some pictures of the winning entry. Treehugger spreads the news that the original Dwell Home was for sale back in 2005.
One of the simplest products offered by a vendor at CA Boom 4 comes from  v2world. Their
v2world. Their  v2flat and
v2flat and  v2shell product lines provide compact options for stylish prefab living.
v2shell product lines provide compact options for stylish prefab living.
Standard 20' or 16' tube steel frames allow the structures to be placed either on a slab foundation or raised on steel legs to float above the terrain. They can even be stacked on top of each other, up to four stories tall.
v2world ships the steel components to your site for assembly, with 6 weeks from delivery to move-in. The v2flats can "be disassembled, transported, and reassembled without damaging any...materials or components."
The v2flats come in two sizes, 448sf ($125k) and 720sf ($150k). Each includes a minimal kitchen/living area and a bedroom area with bathroom. The v2shells come in two sizes, 256sf ($75k) and 400sf ($90k). Models include a sleeping module that comes with a small bathroom, a bathroom module that is half closet, and a den module that includes a half bath and wet bar.
All finishes, mechanical systems and fixtures are part of the package, with simple price breakdowns listed on their website. For the $200-$290/sf that you'll be paying for these models, you get top-of-the-line Hansgrohe and Duravit fixtures and Miele appliances.
Jennifer Siegal's  Office of Mobile Design (OMD) comes to CA Boom with three distinct home lines.
Office of Mobile Design (OMD) comes to CA Boom with three distinct home lines.
The  Portable House is a line of homes that can best be described as stylish, updated mobile homes. They are built in the factory and shipped complete (with wheels) to your site. Most models betray that fact, with fairly simple linear or stacked forms as a result.
Portable House is a line of homes that can best be described as stylish, updated mobile homes. They are built in the factory and shipped complete (with wheels) to your site. Most models betray that fact, with fairly simple linear or stacked forms as a result.
The flexibility of the  Swellhouse line lends itself to a more varied product. SIPs clad a "signature" S-shaped framing system. The Ecology Sun System (ECOSS) glass panels afford large expanses of uninterrupted glass. Like the portable house, swell houses are custom designed and no standard models are offered.
Swellhouse line lends itself to a more varied product. SIPs clad a "signature" S-shaped framing system. The Ecology Sun System (ECOSS) glass panels afford large expanses of uninterrupted glass. Like the portable house, swell houses are custom designed and no standard models are offered.
In the  Take Home, OMD offers four standard configurations: 1, 2, 3, and 4 bedroom versions. The 1 bedroom is a single 14' x 60' linear module, with a roof sloping in toward the center. The 2,880 sf 4 bedroom is basically double width and double height, coming to 24' x 60'. All models cost about $240/sf and are shipped complete to your site.
Take Home, OMD offers four standard configurations: 1, 2, 3, and 4 bedroom versions. The 1 bedroom is a single 14' x 60' linear module, with a roof sloping in toward the center. The 2,880 sf 4 bedroom is basically double width and double height, coming to 24' x 60'. All models cost about $240/sf and are shipped complete to your site.
One gripe: good luck finding the above information on their website. It's all done in Flash -- with no HTML version and it barely works. Sometimes a click leads somewhere, sometimes not. Details are nearly impossible to find, e.g. 36 lines of text that must be viewed 6 lines at a time.
The sprawling prefab prototype that  Marmol Radziner built in the California desert shows the design potential of modernist prefab. It is the sexy rock star of the modernist prefab movement and has been getting its share of attention.
Marmol Radziner built in the California desert shows the design potential of modernist prefab. It is the sexy rock star of the modernist prefab movement and has been getting its share of attention.
That prototype provided the basis for the  five models they offer on their website. A simple 1 bedroom, 660 sf model costs $212k, while a 2,650 sf model with 3 bedrooms runs $781k. All models feature floor-to-ceiling windows, a tube steel structure, SIP walls, flat roofs, and wood or metal siding.
five models they offer on their website. A simple 1 bedroom, 660 sf model costs $212k, while a 2,650 sf model with 3 bedrooms runs $781k. All models feature floor-to-ceiling windows, a tube steel structure, SIP walls, flat roofs, and wood or metal siding.
Houses are constructed at Marmol Radziner's factory in Vernon, California. Work completed at the factory includes electrical and mechanical systems, cabinets, and all finishes. Standard amenities include Sub-Zero and Bosch appliances, Hansgrohe and Kohler plumbing fixtures, teak or walnut cabinets, and CaesarStone countertops. One would be hard-pressed to find higher quality fixtures in a prefab house.
The models boast several green features: solar panels, tankless water heaters, ample overhangs on windows, and a recycled steel structure. Check out their website to see a full list of amenities and visit their configurator to see how different options affect the price.
The expanses of glass in the desert prototype show that these models do well in open spaces. However, the long list of custom prefabs that are currently in process shows that Marmol Radziner is up for tackling any site.
If you like the idea of prefab, but can't forfeit the luxuries of a large private home, a LivingHome is probably for you. Along with  Marmol Radziner,
Marmol Radziner,  LivingHomes represents the top-of-the-line prefab present at CA Boom 4. Most standard models cost more than $500k, and some approach $1m.
LivingHomes represents the top-of-the-line prefab present at CA Boom 4. Most standard models cost more than $500k, and some approach $1m.
Rather than using in-house designers, LivingHomes offers models from Ray Kappe and David Hertz, two well-known California architects.
Kappe has two offerings in the LivingHomes product line: the five bedroom, 3,100sf  RK1, and the four bedroom, 2,500 sf
RK1, and the four bedroom, 2,500 sf  RK2. Both feature extensive outdoor decks of over 1,000sf, multiple levels and open floorplans.
RK2. Both feature extensive outdoor decks of over 1,000sf, multiple levels and open floorplans.  Hertz has one LivingHome design, a 2,650 sf, four bedroom, also with ample outdoor living spaces and a modern floorplan.
Hertz has one LivingHome design, a 2,650 sf, four bedroom, also with ample outdoor living spaces and a modern floorplan.
LivingHomes is building a community of their homes in Joshua Tree, CA, with plans for additional communities in the future. Or you can work with LivingHomes and one of their architects to build the prefab home of your dreams.
All of the LivingHomes designs are green-conscious; the standard models have gained LEED certification. Construction timelines run between 46 and 54 weeks from project conception to move-in. It's a bit of a long wait, but when your house does finally arrive on site, it comes together in a hurry (video: model home installed in 8 hours)!
 Hive Modular offers a unique contribution to the prefab movement. Unlike most of their counterparts at this year's CA Boom show, they offer many of their designs in both modern and traditional garb. This approach allows them to optimize a floorplan and offer it in a few different exterior looks.
Hive Modular offers a unique contribution to the prefab movement. Unlike most of their counterparts at this year's CA Boom show, they offer many of their designs in both modern and traditional garb. This approach allows them to optimize a floorplan and offer it in a few different exterior looks.
They offer a  B-Line (linear), a
B-Line (linear), a  C-Line (square), an
C-Line (square), an  M-Line (multi-family), and an
M-Line (multi-family), and an  X-Line (custom). All models are built from a series of modules. They are brought together in different ways (side-by-side, end-to-end, stacked, criss-crossed) to create slightly more complex forms. And smaller modules, called "saddlebags" can be added.
X-Line (custom). All models are built from a series of modules. They are brought together in different ways (side-by-side, end-to-end, stacked, criss-crossed) to create slightly more complex forms. And smaller modules, called "saddlebags" can be added.
Size options range from the B-Line Small at around 1,000sf to the B-Line Large at around 2,500sf. Prices range from $140/sf to $215/sf and $4,000 and up for the delivery and crane-setting process.
The modules are all shipped near-complete to site, with only a few final touches necessary by the local contractor. All models feature steel and/or cement siding, which appear to come in your choice of colors. They offer a list of high-end and custom lighting and plumbing fixtures, but stick with Ikea cabinets like most of the prefab outfits.
Without "saddlebags", the forms are fairly plain, but window placements help the homes appear a little more dynamic, and break away from the boxiness a bit. Some of the implementations are more immediately pleasing to the eye than others, especially the smaller configurations where the simple shapes make a little more sense.
In the  weeHouse,
weeHouse,  Alchemy Architects provide a model to follow for prefab. It seems fitting that it should be the first home we cover from CA Boom 4.
Alchemy Architects provide a model to follow for prefab. It seems fitting that it should be the first home we cover from CA Boom 4.
With just a small number of configuration and appearance options, and a fabrication process that includes all finishes, you really are getting a 'prefab' home. It might not be that custom home you've been thinking about since first grade, but a first grader could probably handle the ordering of this puppy.
The weeHouse features studio, one and two bedroom options, with the ability to customize and build a much larger home. The standard options range in price from $70,000 for a 300sf studio to $110,000 for a 650sf two bedroom. These prices don't include bringing the utility hookups to the site or the home's foundation; homeowners and their contractor are responsible for this on-site work. Standard finish and fixture options include Ikea cabinetry and fixtures, and, for a price, the more high-end Duravit sinks, toilets, and tubs.
The 12' modules are built in the factory and trucked to your (future) doorstep. Hire a crane (at ~$250/hr - $500/hr) to position the structure on your foundation, hook up the utilities and you are ready to go! It doesn't get much easier than that. This method is one that other prefabs really should aspire to.
Alchemy Architects offer a number of custom options too, ranging from the ability to design "not too wee" houses or even to site-build a weeHouse.



