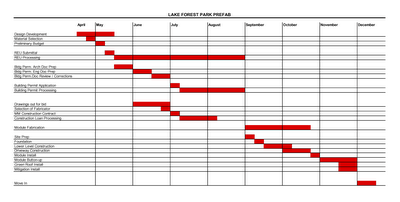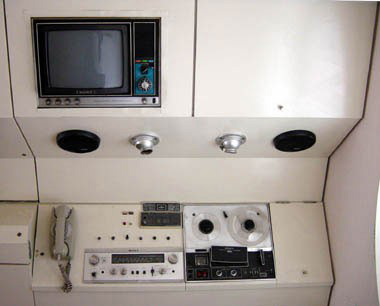WIRED and  LivingHomes have collaborated on the green prefab dream home that "will serve as an example of how people can effectively balance green living with high technology and high design."
LivingHomes have collaborated on the green prefab dream home that "will serve as an example of how people can effectively balance green living with high technology and high design."
"Consistent with its focus on sustainable design, LivingHomes and WIRED are deconstructing rather than demolishing the property's existing house, reducing the amount of building materials sent to landfill. Working with The Reuse People, a nonprofit corporation dedicated to keeping usable building materials out of landfills, interior materials will be sent to the Habitat for Humanity Store for re-use, while the framing is being transported to Mexico where it will be used for low-income construction....Deconstruction is currently underway. Installation is slated for August 2007 and only takes one day."
Jetson Green is enthusiastic:
"At a price of $300 /sf, the WIRED LivingHome is going to be an incredible residence with the best in green + modern + technology. I can't wait to visit."
Treehugger calls it "a catalog of the best green eye candy that money can buy."
Future House Now adds:
"I tend to advocate smaller homes and affordability for regular families, but I'm not about to fire any criticism at the project, because it is meant to be a showcase house, and all showcase houses are top end....I think we'll see a lot of neat stuff come out of this project."
Milwaukee firm  Vetter Denk Architects designed the prefab
Vetter Denk Architects designed the prefab  Aperture House back in 2002, and it showed up in a couple blog posts this week. Architechnophilia posted an image. CubeMe posted the same image with some comments:
Aperture House back in 2002, and it showed up in a couple blog posts this week. Architechnophilia posted an image. CubeMe posted the same image with some comments:
"Aperture House is a transparent jewel box, rigorously geometric and exquisitely scaled. Peer through the three-story glass curtain walls at either end of the 16-by-52-foot house and you can see the lake shimmering beyond. It is [a] sleek prefab vacation home on Moose Lake which won a top designing award and lots of interest from the public."
A blog named Seattle Prefab has been around since January, but it's just now showing up in blog search engines. "Seattle Prefab is run by two couples who are planning to build a mini-community of prefab homes in the Seattle area." This week, they discussed their construction schedule and the options they are considering for the driveway.
Modular home manufacturer Pac Van runs a blog and has posted a series on the "Evolution of modular buildings." This week, the blog discussed prefab's modest history and the flexibility of modular buildings:
Gone, too, are the drab exteriors of the early years. Any exterior that stick-built construction uses, modular buildings can replicate."
While world capitols like Paris and Rome are pretty careful with what they tear down, New York and Tokyo have always been less hesitant about replacing the old with the new."
 micro compact home we saw in Wired last week:
micro compact home we saw in Wired last week:
"m-ch was designed to meet the growing demand for short-stay living. I think Horden's on to something. Right now, there's a horde of 7 m-chs that TUM students and staff occasionally stay in."
Inhabitat's Prefab Friday shows a prefab dwelling with a tiny footprint:
"I-RISE is a multi-story prefab residential unit designed to have the smallest possible footprint, both on the site and in an ecological sense. Its intention is to create a modular structure that is simple to build, yet flexible enough to accommodate the changing needs of its occupants."
A few blog posts popped up last week about a Japanese 'prefab icon', soon to be demolished. At Treehugger, Lloyd Alter described the building:
"Kisho Kurokawa's 1972 Capsule Tower was, along with Moshe Safdie's Habitat in Montreal, the pioneer in modernist multiple unit prefab. 140 capsules were attached by high tension bolts to a central core. Each of the tiny rooms had built in TV's and reel-to-reel tape decks, washrooms and were pre-assembled in a factory then hoisted by crane and fastened to the concrete core shaft."Inhabitat quickly chimed in (and shows some more photos):
"Two weeks ago, the decision was made to replace the Capsule Tower with a new 14-story tower, despite resistance from Kurokawa, who has been touting the flexibility of the building and even proposed the modernization of the tower by replacing old capsules with more modern units."The Independet UK has a few more details about the project:
"...the demolition campaigners complain that Mr Kurokawa's units are too difficult to maintain. Drainage and water pipes are damaged, and plans to unclip the capsules and refurbish them have never come to fruition. Residents are also afraid that asbestos used in construction poses a health risk....Its 140 units are so small and functional that they have been disparagingly compared to the interior of a Nasa space shuttle."And also includes some good reasons as to why the tower shouldn't be demolished:
"...it remains a destination for tourists interested in design, particularly from Europe, where the Nagakin tower's principles are being championed. The British Government has argued that a modified version of this modular housing could help to meet housebuilding targets. Such is the demand to see the tower that a mock-up of one of the capsules is open to visitors."
Some searching around the web returned some recent news about UK prefabs being demolished. Back in January, TreeHugger reported on a similar large prefab building that they said might be torn down:
"...there were a few problems, apparently including putting the stronger, heavier ground floor units on the top and vice versa, described in the Guardian as 'fatal mismatches'....if the cost of repairing the fault is excessive, they will consider demolishing the whole structure."UK site Building confirmed that the development would be razed:
"Last month, the Joseph Rowntree Foundation announced that it was to demolish the cutting-edge Caspar development in Leeds, which has been standing for less than two years. This type of event — unfortunate but probably quite rare — colours views on modern methods of construction..."
While they aren't modern "prefab", classic post-war modular housing is also being replaced in the UK. News Shopper reports that the residents are protesting the demolition:
"Eighty-three homeowners and tenants have signed an online petition on the Downing Street website, calling for their prefab estate in Catford, built after the Second World War, to be saved....It would cost £8.4m over the next 30 years to deal with repairs and improvements."And the BBC ran a story discussing the demolition and philosophizing about prefab in general:
"Property prices are sky high in London, and 100,000 new homes are urgently needed in the South-East. So are prefabs the answer - or an ugly blast from the past?...Prefabs are quick to build, environmentally-sound, and an architect's dream. But almost always they cost more to build than traditional homes. And, when damaged, it is often hard to repair them. The original WW2 prefabs were only designed to last 15 years."



